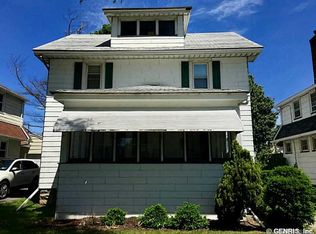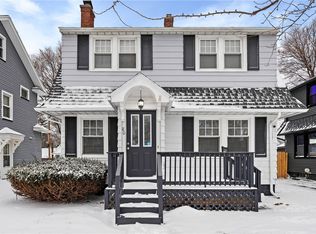Closed
$240,000
74 Everett St, Rochester, NY 14615
3beds
1,152sqft
Single Family Residence
Built in 1932
4,356 Square Feet Lot
$-- Zestimate®
$208/sqft
$1,927 Estimated rent
Home value
Not available
Estimated sales range
Not available
$1,927/mo
Zestimate® history
Loading...
Owner options
Explore your selling options
What's special
Welcome to this beautifully updated 3-bedroom, 1-bath home in the heart of Greece! Centrally located just minutes from shopping centers, grocery stores, expressways, and bus routes, this charming old-style home combines classic character with modern updates throughout. Enjoy peace of mind with brand-new mechanics from top to bottom—new vinyl siding with stone veneer, roof (with warranty), furnace (with warranty), flooring, paint, kitchen, bathroom, deck, and privacy fence. Inside, you'll find a spacious living room flowing seamlessly into a formal dining area, perfect for entertaining. The brand-new kitchen features modern cabinetry, stylish backsplash, and all-new appliances. Upstairs offers three generously sized bedrooms and a beautifully remodeled bathroom. Relax on the enclosed front porch in the morning or unwind on the brand-new back deck overlooking the fully fenced, private backyard. Move right in and enjoy worry-free living! Delayed Negotiations until 6/16/2025 at 12pm.
Zillow last checked: 8 hours ago
Listing updated: July 25, 2025 at 12:12pm
Listed by:
Jesse Sanfilippo 585-362-8900,
Keller Williams Realty Greater Rochester
Bought with:
Erica Rockafellow, 10401374589
Keller Williams Realty Greater Rochester
Source: NYSAMLSs,MLS#: R1613598 Originating MLS: Rochester
Originating MLS: Rochester
Facts & features
Interior
Bedrooms & bathrooms
- Bedrooms: 3
- Bathrooms: 1
- Full bathrooms: 1
Bedroom 1
- Level: Second
Bedroom 1
- Level: Second
Bedroom 2
- Level: Second
Bedroom 2
- Level: Second
Bedroom 3
- Level: Second
Bedroom 3
- Level: Second
Basement
- Level: Basement
Basement
- Level: Basement
Dining room
- Level: First
Dining room
- Level: First
Family room
- Level: First
Family room
- Level: First
Kitchen
- Level: First
Kitchen
- Level: First
Heating
- Gas, Forced Air
Cooling
- Central Air
Appliances
- Included: Dishwasher, Gas Oven, Gas Range, Gas Water Heater, Microwave, Refrigerator
- Laundry: In Basement
Features
- Ceiling Fan(s), Eat-in Kitchen, Sliding Glass Door(s), Window Treatments, Programmable Thermostat
- Flooring: Carpet, Hardwood, Varies
- Doors: Sliding Doors
- Windows: Drapes
- Basement: Full
- Has fireplace: No
Interior area
- Total structure area: 1,152
- Total interior livable area: 1,152 sqft
Property
Parking
- Total spaces: 1.5
- Parking features: Detached, Electricity, Garage
- Garage spaces: 1.5
Accessibility
- Accessibility features: Accessible Doors
Features
- Levels: Two
- Stories: 2
- Patio & porch: Deck
- Exterior features: Blacktop Driveway, Deck, Fully Fenced
- Fencing: Full
Lot
- Size: 4,356 sqft
- Dimensions: 40 x 110
- Features: Near Public Transit, Rectangular, Rectangular Lot, Residential Lot
Details
- Parcel number: 2628000757200004047000
- Special conditions: Relocation
Construction
Type & style
- Home type: SingleFamily
- Architectural style: Historic/Antique
- Property subtype: Single Family Residence
Materials
- Stone, Vinyl Siding, PEX Plumbing
- Foundation: Block
- Roof: Asphalt,Shingle
Condition
- Resale
- Year built: 1932
Utilities & green energy
- Electric: Circuit Breakers, Fuses
- Sewer: Connected
- Water: Connected, Public
- Utilities for property: Cable Available, High Speed Internet Available, Sewer Connected, Water Connected
Green energy
- Energy efficient items: Appliances
Community & neighborhood
Location
- Region: Rochester
- Subdivision: Kodak Emps Realty Corp
Other
Other facts
- Listing terms: Cash,Conventional,FHA,Private Financing Available,VA Loan
Price history
| Date | Event | Price |
|---|---|---|
| 7/22/2025 | Sold | $240,000+33.4%$208/sqft |
Source: | ||
| 6/20/2025 | Pending sale | $179,900$156/sqft |
Source: | ||
| 6/10/2025 | Listed for sale | $179,900+24.1%$156/sqft |
Source: | ||
| 1/11/2025 | Sold | $145,000-9.4%$126/sqft |
Source: | ||
| 12/17/2024 | Pending sale | $160,000$139/sqft |
Source: | ||
Public tax history
| Year | Property taxes | Tax assessment |
|---|---|---|
| 2024 | -- | $81,900 |
| 2023 | -- | $81,900 +7.8% |
| 2022 | -- | $76,000 |
Find assessor info on the county website
Neighborhood: 14615
Nearby schools
GreatSchools rating
- 5/10Longridge SchoolGrades: K-5Distance: 1.5 mi
- 4/10Odyssey AcademyGrades: 6-12Distance: 1.5 mi
Schools provided by the listing agent
- District: Greece
Source: NYSAMLSs. This data may not be complete. We recommend contacting the local school district to confirm school assignments for this home.

