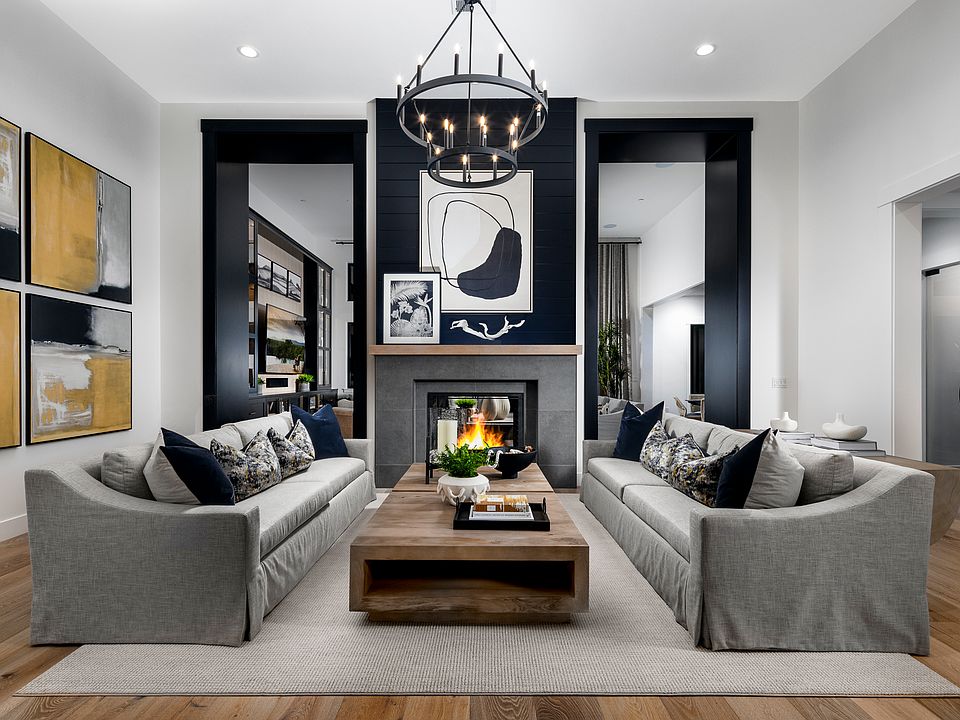NEW PRICE! TREMENDOUS VALUE WITH QUICK COE! A spectacular NEW Residence Three plan at Magee Preserve by Davidon Homes. Featuring 5 bedrooms, 5 full baths, powder room and 3 car garage! This innovatively designed approximately 4,470 sf two-story home features an open floor plan concept with first floor ensuite bedroom plus study with fireplace. Upstairs elegant primary suite along with three generously sized ensuite secondary bedrooms, laundry, and rec room with deck access. A professionally appointed Thermador kitchen opens to the casual dining area and dramatic great room with fireplace, the outdoor living off the great room provides the perfect setting for gracious indoor/outdoor living and entertaining. This amazing NEW home is on a corner lot complete with pavers and front yard landscaping, and is located just minutes from downtown Danville, award winning SRVUSD schools, sport fields and parks, and commuter-friendly convenience to I-680. INCLUDES $300K IN DESIGNER OPTIONS AND UPGRADES!
New construction
Special offer
$3,498,000
74 Estonian Ct, Danville, CA 94526
5beds
4,470sqft
Single Family Residence
Built in 2024
10,454 sqft lot
$-- Zestimate®
$783/sqft
$221/mo HOA
What's special
Thermador kitchenFirst floor ensuite bedroomElegant primary suiteEnsuite secondary bedroomsCorner lotCasual dining areaOutdoor living
- 142 days
- on Zillow |
- 773 |
- 12 |
Zillow last checked: 7 hours ago
Listing updated: June 11, 2025 at 03:52pm
Listed by:
Marc Burnstein DRE #00895006 925-580-1993,
Davidon Corporation
Source: bridgeMLS/CCAR/Bay East AOR,MLS#: 41083631
Travel times
Schedule tour
Select a date
Open house
Facts & features
Interior
Bedrooms & bathrooms
- Bedrooms: 5
- Bathrooms: 6
- Full bathrooms: 5
- 1/2 bathrooms: 1
Rooms
- Room types: Study
Heating
- Zoned
Cooling
- Central Air
Appliances
- Included: Dishwasher, Tankless Water Heater
- Laundry: Hookups Only
Features
- Breakfast Nook, Pantry
- Flooring: Tile, Carpet, Other
- Windows: Double Pane Windows
- Number of fireplaces: 2
- Fireplace features: Living Room, Master Bedroom, Two-Way
Interior area
- Total structure area: 4,470
- Total interior livable area: 4,470 sqft
Property
Parking
- Total spaces: 3
- Parking features: Attached
- Garage spaces: 3
Features
- Levels: Two Story
- Stories: 2
- Exterior features: Back Yard, Front Yard, Landscape Front
- Pool features: None
Lot
- Size: 10,454 sqft
- Features: Corner Lot
Details
- Parcel number: 2024200269
- Special conditions: Standard
Construction
Type & style
- Home type: SingleFamily
- Architectural style: Farm House
- Property subtype: Single Family Residence
Condition
- Under Construction
- New construction: Yes
- Year built: 2024
Details
- Builder name: Davidon Homes
Utilities & green energy
- Electric: Photovoltaics Seller Owned
Community & HOA
Community
- Security: Fire Sprinkler System, Smoke Detector(s)
- Subdivision: Magee Preserve
HOA
- Has HOA: Yes
- Amenities included: Other
- Services included: Common Area Maint
- HOA fee: $221 monthly
- HOA name: NOT LISTED
- HOA phone: 925-743-3080
Location
- Region: Danville
Financial & listing details
- Price per square foot: $783/sqft
- Tax assessed value: $792,200
- Annual tax amount: $8,823
- Date on market: 1/24/2025
- Listing terms: Cash,Conventional
About the community
TrailsViews
Davidon Homes is pleased to introduce Magee Preserve, a new luxury home community located in beautiful Danville, California. Seven innovatively designed single and two story homes range from approximately 4,050 to over 5,600 square feet. Elegantly appointed throughout with designer features and finishes, these magnificent homes showcase the timeless and distinctive Northern California architectural styles of Mediterranean, Modern Farmhouse, Craftsman, Classic Cottage, and the stately Traditional. Additionally, each plan offers a broad range of creative room conversions and options for buyers to personalize and customize their new home.
Nestled in a secluded hillside setting, Magee Preserve is a tranquil retreat adjacent to miles of scenic hiking and biking trails in the foothills of Mt. Diablo. Located off Blackhawk Road and just minutes away from picturesque downtown Danville, residents can enjoy an eclectic mix of shops and both casual and fine dining opportunities. Experience year-round festivals, farmers markets and events, nearby world class golf and country clubs, award winning schools, and everything that this highly desirable community has to offer.
For more information and to be kept informed about this exceptional new luxury home community in one of the Bay Area's most sought-after locations, please register on our interest list or contact our Sales Center today. Sales Center open daily.
Visit Our Showcase Model Homes!
Davidon Homes is pleased to introduce Magee Preserve, a new luxury home community located in the heart of beautiful Danville, California. Seven innovatively designed single and two story homes range from approximately 4,050 to over 5,600 square feet.Source: Davidon Homes

