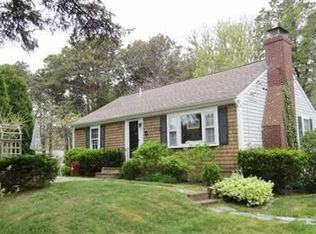Pride in ownership. This home has been meticulously cared for and renovated with the long term in mind. Amble down this private lane south of Route 28 and at the very end, you will come upon this lovely 4 BR/2 Bath Cape with a finished walkout basement, large secluded fenced-in yard, a two tiered sunny deck, outdoor shower and a spacious fire pit - an entertainers delight. Walking distance to the Vineyard Avenue Boat Landing on the Oyster River and a 7-minute bike ride to Harding's Beach. NEW asphalt roof, windows, cedar shingle siding, gutters, washer and dryer, gas range/oven, range hood, dishwasher, electric panel, central air, water heater, exterior doors, interior and exterior painting, outdoor lighting and SO much more. The first floor boasts an abundance of natural light, fireplace, two bedrooms and a full bath. Upstairs are two generously sized bedrooms and a full bath. The full walkout basement has a large sunlight family room as well as a bar, laundry, utilities and locking owners closet. The home conveys with a 2nd lot at the end of Ellis providing the ultimate privacy in the heart of Chatham. The homes name is ''Seaclusion'' and you will feel it the moment you arrive.
This property is off market, which means it's not currently listed for sale or rent on Zillow. This may be different from what's available on other websites or public sources.

