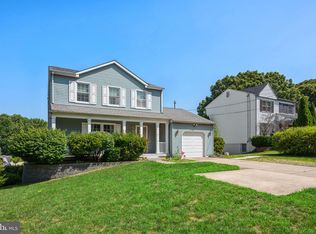ABSOLUTE STEAL! BEAUTIFUL REMODELED LIKE NEW 3 BEDROOM AND 2.5 BATH HOME IN CHESTNUT GLEN WITH NEW KITCHEN, NEW BATHS AND NEW ENGINEERED HARDWOOD FLOORS THROUGHOUT! LIVING ROOM, DINING ROOM, NEW EAT-IN-KITCHEN WITH GRANITE COUNTERS AND STAINLESS STEEL APPLIANCES, FAMILY ROOM WITH CATHEDRAL CEILINGS, SKYLIGHTS AND FIREPLACE, MASTERBEDROOM AND BATH, LAUNDRY ROOM, 2 CAR GARAGE, FENCED YARD AND MORE! GREAT NEIGHBORHOOD!
This property is off market, which means it's not currently listed for sale or rent on Zillow. This may be different from what's available on other websites or public sources.

