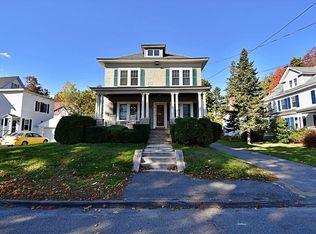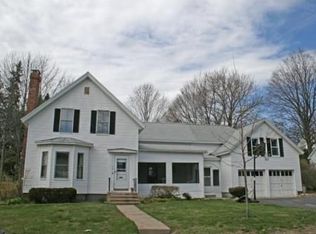Spacious and Gracious living with room for the whole family. Ideal home for entertaining. Wrap-around porch invites you to cross the threshold to the over-sized foyer where the pellet stove gives you a warm welcome. Large living room with built-in bookcase and hardwood. The formal dining has both a wood-burning fireplace and pellet stove, floating bamboo flooring and new sliders to the deck. The kitchen has numerous cabinetry, two pantries, unique induction range and new stainless steel dishwasher. Family room has hardwood and built-ins. Lots of natural light throughout. Gracious staircase with lovely woodwork leads to the second floor with four bedrooms and full bath. Third floor features massive master suite with bath and dressing room. Replacement windows, first-floor laundry, lots of storage and full basement with workshop and cold storage complete the picture. Ample parking and yard space. Quiet established neighborhood. Convenient location for shopping, schools and Route 2.
This property is off market, which means it's not currently listed for sale or rent on Zillow. This may be different from what's available on other websites or public sources.


