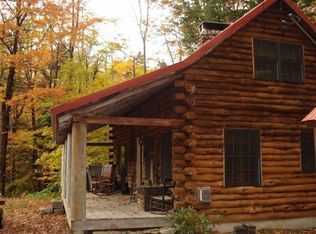Enjoy the lifestyle of quintessential Jackson NH. This 3 bedroom chalet sits privately on 4+ acres with onsite recreation trails in a mountain setting. Views can be enjoyed from the living area deck or oversized master bedroom balcony. Inside, there are wood-burning fireplaces in the living area as well as master bedroom, plus a wood-burning stove in the lower level "man cave" that heats the entire home. FHA/oil heat and on-demand hot water fueled by propane round out the heating options. Updated kitchen and baths with painstaking attention to detail throughout. Oversized 2-car garage w/ 2 carports, and spacious workshop area above. Offered mostly furnished.
This property is off market, which means it's not currently listed for sale or rent on Zillow. This may be different from what's available on other websites or public sources.

