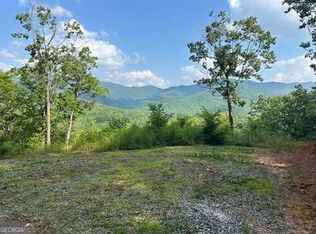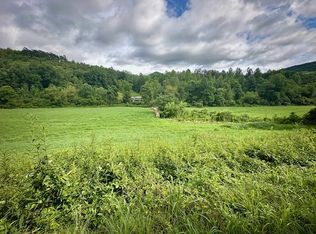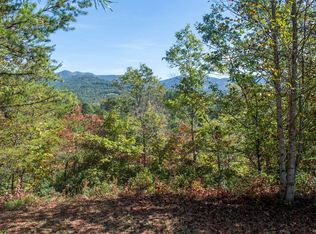Are you looking for a workshop, studio, and/or parking for your classic car collection? This custom-built, passive solar home with spectacular views is for you. Features Main Floor living with open-concept Great Room, kitchen and sunroom combination in addition to Master, formal dining room and office. Walk-out Lower Level has billiards, media sewing and two en-suite guest rooms. Tons of storage including Master closet and walk-in pantry. Professionally landscaped terraced yard with 2 sitting areas for your private paradise in Eagle Fork valley. 4-car attached parking on Main Level plus detached two-story 3-car garage await your hobbies.
This property is off market, which means it's not currently listed for sale or rent on Zillow. This may be different from what's available on other websites or public sources.



