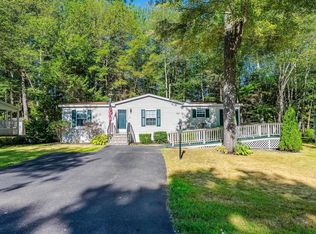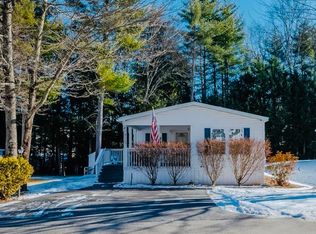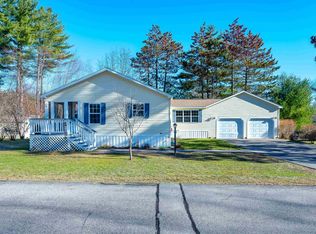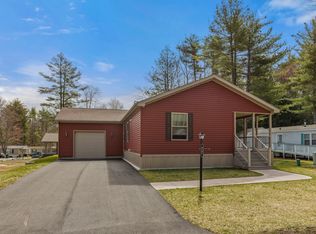Closed
Listed by:
Jill Colety,
Alex & Associates Realty 603-403-1606
Bought with: RE/MAX Synergy
$195,000
74 Eagle Drive, Rochester, NH 03868
2beds
1,080sqft
Manufactured Home
Built in 1998
-- sqft lot
$200,900 Zestimate®
$181/sqft
$2,239 Estimated rent
Home value
$200,900
$191,000 - $211,000
$2,239/mo
Zestimate® history
Loading...
Owner options
Explore your selling options
What's special
Bright & Inviting Home in Desirable Tara Estates 55+ Community – Fully Furnished! Welcome to 74 Eagle Drive—a sun-filled, beautifully maintained home in Tara Estates, one of the Seacoast’s most sought-after 55+ communities. Ideally located just a short walk from the Tara Clubhouse and nestled on a private wooded lot, this home offers the perfect balance—whether you're seeking a quiet backyard to enjoy nature or easy access to the many social events Tara Estates provides, this home has it all. Enjoy a prime location near the Seacoast of New Hampshire and Southern Maine—just 30 minutes from downtown Portsmouth, a quick drive to the North Conway mountains, and only 1.5 hours to Boston. Inside, the home features an open floor plan with thoughtful separation between bedrooms and baths, offering privacy for guests or shared living. The primary suite includes an open vanity area and a large walk-in shower, while French doors lead into a bright and spacious bonus room—perfect for a home office or cozy reading nook. You’ll love the upgraded hardwood flooring in the living room and study, and the custom kitchen cabinets with built-in sliding drawers make cooking and storage a breeze. Additional highlights: Laundry area Upgraded storm door for year-round comfort—just push up or down to switch between a screen top and storm window Freshly paved driveway and walkway to the backyard storage shed Spacious lot may have room for garage contigent upon buyer obtaining park and city approval
Zillow last checked: 8 hours ago
Listing updated: August 15, 2025 at 12:42pm
Listed by:
Jill Colety,
Alex & Associates Realty 603-403-1606
Bought with:
Amanda Babiarz
RE/MAX Synergy
Source: PrimeMLS,MLS#: 5037046
Facts & features
Interior
Bedrooms & bathrooms
- Bedrooms: 2
- Bathrooms: 2
- Full bathrooms: 1
- 1/2 bathrooms: 1
Heating
- Oil, Forced Air
Cooling
- None
Appliances
- Included: Dishwasher, Dryer, Microwave, Electric Range, Refrigerator, Washer
- Laundry: 1st Floor Laundry
Features
- Kitchen Island, Primary BR w/ BA, Natural Light
- Flooring: Hardwood
- Has basement: No
- Furnished: Yes
Interior area
- Total structure area: 1,080
- Total interior livable area: 1,080 sqft
- Finished area above ground: 1,080
- Finished area below ground: 0
Property
Parking
- Parking features: Paved, Driveway
- Has uncovered spaces: Yes
Accessibility
- Accessibility features: 1st Floor Bedroom, 1st Floor Full Bathroom, Access to Common Areas, One-Level Home, Paved Parking, 1st Floor Laundry
Features
- Levels: One
- Stories: 1
- Exterior features: Shed
Lot
- Features: Landscaped, Level, Walking Trails, Near Shopping, Neighborhood, Near Hospital
Details
- Parcel number: RCHEM0224B0309L0070
- Zoning description: A
Construction
Type & style
- Home type: MobileManufactured
- Property subtype: Manufactured Home
Materials
- Wood Frame
- Foundation: Pier/Column
- Roof: Asphalt Shingle
Condition
- New construction: No
- Year built: 1998
Utilities & green energy
- Electric: 200+ Amp Service, Circuit Breakers
- Sewer: Public Sewer
- Utilities for property: Cable Available, Phone Available, Underground Utilities
Community & neighborhood
Senior living
- Senior community: Yes
Location
- Region: Rochester
HOA & financial
Other financial information
- Additional fee information: Fee: $685
Other
Other facts
- Body type: Double Wide
- Road surface type: Paved
Price history
| Date | Event | Price |
|---|---|---|
| 8/15/2025 | Sold | $195,000-2%$181/sqft |
Source: | ||
| 5/2/2025 | Price change | $198,900-4.8%$184/sqft |
Source: | ||
| 4/20/2025 | Listed for sale | $208,900+326.3%$193/sqft |
Source: | ||
| 6/2/2014 | Sold | $49,000-16.8%$45/sqft |
Source: Public Record Report a problem | ||
| 2/28/2014 | Listing removed | $58,900$55/sqft |
Source: keller williams coastal realty #4316372 Report a problem | ||
Public tax history
| Year | Property taxes | Tax assessment |
|---|---|---|
| 2024 | $2,424 +19.6% | $163,200 +107.4% |
| 2023 | $2,026 +12.6% | $78,700 +10.5% |
| 2022 | $1,800 +2.6% | $71,200 |
Find assessor info on the county website
Neighborhood: 03868
Nearby schools
GreatSchools rating
- 4/10East Rochester SchoolGrades: PK-5Distance: 1 mi
- 3/10Rochester Middle SchoolGrades: 6-8Distance: 3.7 mi
- 5/10Spaulding High SchoolGrades: 9-12Distance: 2.7 mi
Schools provided by the listing agent
- Elementary: Rochester School
- Middle: Rochester Middle School
- High: Spaulding High School
- District: Rochester
Source: PrimeMLS. This data may not be complete. We recommend contacting the local school district to confirm school assignments for this home.



