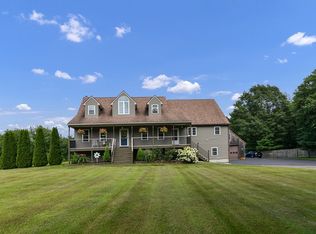Move in ready, recently renovated cape-style home has new roof '08, front to back family rm w/ pellet stove, and tiled bath w/ jetted tub. Kitchen w/ island opens to dining rm w/ hardwood floor and VT Castings wood stove. Second floor mstr bdrm suite is wired for cable and sound, has full bath and skylights. Two downstairs bdrms, one currently used as office space. Fenced yard is complete w/ deck, garden, screen house, shed. Lovely and peaceful country setting, between Rte. 9 and 20.
This property is off market, which means it's not currently listed for sale or rent on Zillow. This may be different from what's available on other websites or public sources.
