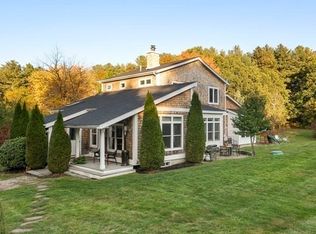This sundrenched, stylish Colonial, beautifully expanded and updated, awaits you. The best of the past is combined with a light palette of color, mellow wd floors, windowed walls and amenities that will suit your lifestyle. At the heart of the home, the kitchen, has an adjoining breakfast/sitting area that is inviting with its brick hearth wood stove, walls of windows, French doors that open to a new Pergola, updated appliances, white cabinetry. The adjoining family room has walls of built-ins and a butlerâs pantry connecting the kitchen to the formal DR. 4 bedrooms, 2 with private baths and a master bedroom wing. This opulent master suite includes a luxurious, European-inspired bath with freestanding tub, distinctive his and her vanities, adjoining dressing room, cathedral-ceiling master bedroom. Enjoy Gorgeous grounds, apple trees, perennial gardens along with a flat backyard. New Roof 2016. Top Rated Schools and all the amenities Harvard has to offer. Welcome Home!
This property is off market, which means it's not currently listed for sale or rent on Zillow. This may be different from what's available on other websites or public sources.
