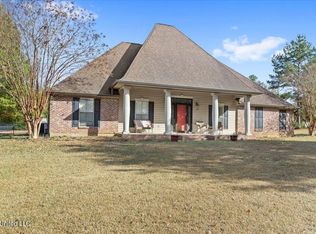The Best of All Worlds!! Beautifully renovated/updated home with: high ceilings, open foyer, dining room & dedicated office. Renovated kitchen with impressive custom cabinets. Large living room w/ hard flooring & fireplace. Entire back of home has an expansive view of private/stocked lake & woods beyond. Downstairs master bedroom w/ hardwood flooring, updated master bath & large walk-in closet. Upstairs features 2 bedrooms and 1 bath. Exterior amenities include large deck across the back of home for enjoying additional outdoor living. Nice utility shed. ALL on 66.8 acres. You have the opportunity for privacy with easy access to work & school AND the enjoyment of nature, hunting, & fishing. WHAT A GEM!!
This property is off market, which means it's not currently listed for sale or rent on Zillow. This may be different from what's available on other websites or public sources.
