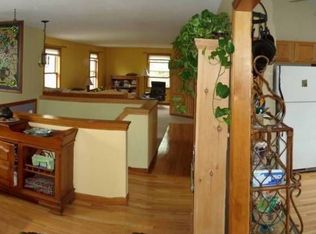One of a kind home set in the hillside and surrounded by nature with the peaceful sounds of the Goddard Brook right below. From the deck on the front of this enchanting house, you enter a cozy living room that wraps around to the kitchen with access to the back yard and a lovely cross breeze. An Atrium window over the sink, built-ins, and a dining area with a propane stove. Spacious bathroom and cozy bedroom on the main level. The upper level offers another cozy bedroom, a comfortable sitting area room with a cathedral ceiling opening into another modest bedroom. The lower level, well organized, provides a workshop area with double doors to the front for easy access, utility room, laundry room, and a sided entrance. Fantastic country location with an easy commute to Amherst and Greenfield. Set on 1.19 private terraced acre of land abutting conservation land.
This property is off market, which means it's not currently listed for sale or rent on Zillow. This may be different from what's available on other websites or public sources.
