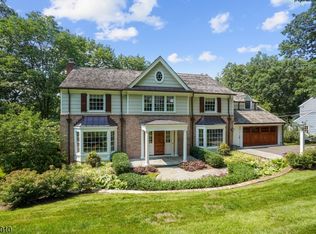Move right in to this gorgeously maintained and renovated 3 Bedroom, 2 Full Bathroom Ranch on sought after block in the Brayton Elementary School District with proximity to Memorial Field, easy access to Midtown Direct train service and convenience to fantastic shopping and restaurants in downtown Summit. Fabulous as is OR has TONS of room for expansion with an already framed second story and unfinished basement, both running full length of the house. Situated on an idyllic lot, this home is move-in ready! Beautiful details and updates include stunning renovated Gourmet Chef's Kitchen with Poggenpohl cabinets, Caesarstone countertops, Ann Sacks tile and Wolf oven/range. Gorgeous Living Room. Fabulous Family Room with custom built ins and rustic beams.? Dreamy Sun Room. Chic Dining Room with huge picture window and designer imported light fixture.? Fantastic use of windows/doors throughout to draw in the outdoors. Amazing flow between indoors and outdoors from multiple rooms makes house perfect for entertaining.? Large Master Suite with custom closets. 74 Druid Hill Drive, located in one of Summit?s most coveted neighborhoods, simply cannot be missed!
This property is off market, which means it's not currently listed for sale or rent on Zillow. This may be different from what's available on other websites or public sources.
