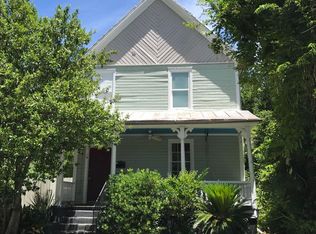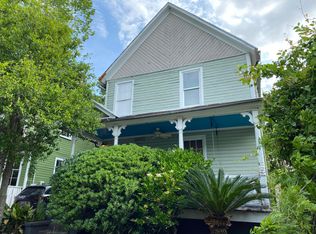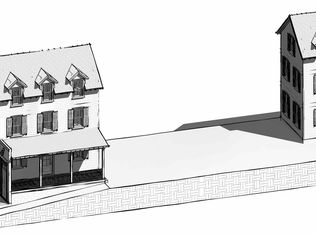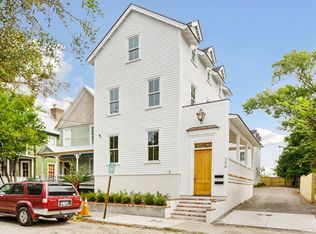Closed
$575,000
74 Drake St, Charleston, SC 29403
4beds
1,861sqft
Triplex
Built in 1890
-- sqft lot
$863,500 Zestimate®
$309/sqft
$3,069 Estimated rent
Home value
$863,500
$769,000 - $976,000
$3,069/mo
Zestimate® history
Loading...
Owner options
Explore your selling options
What's special
Welcome to a piece of Charleston's history and charm in the heart of the Eastside neighborhood. This 3-story triplex, built in 1890, offers a unique opportunity for historic living or investment.The first-floor apartment boasts 2 bedrooms and 1 bathroom, with original hardwood floors and the warmth of exposed wooden beams in the kitchen. Step out onto the back deck, where you can unwind and enjoy the Charleston breeze.On the second floor, you'll find a well-designed 1-bedroom, 1.5-bathroom apartment with a spacious deck off the kitchen. The perfect spot for entertaining or simply savoring your morning coffee.Ascend to the third floor, where a charming studio apartment awaits with a full bath, kitchenette, and stunning exposed beams.Whether you envision a creative studio or a cozy living space, this studio space offers versatility and character. Throughout the property are original architectural details, maintaining the unique charm of this historic triplex. Located in the desirable Eastside neighborhood, you'll enjoy easy access to Charleston's vibrant dining, shopping, and cultural attractions. Within walking distance are all the amenities located at the Cigar Factory and Big Bad Breakfast is right around the corner! Whether you're seeking a captivating home with rental income potential or an investment property that tells a story, this Eastside triplex offers the best of both worlds. Immerse yourself in the culture and history of Charleston and schedule your private tour today.
Zillow last checked: 8 hours ago
Listing updated: January 26, 2026 at 12:25pm
Listed by:
Dunes Properties of Chas Inc
Bought with:
ChuckTown Homes Powered by Keller Williams
Source: CTMLS,MLS#: 23020457
Facts & features
Interior
Bedrooms & bathrooms
- Bedrooms: 4
- Bathrooms: 4
- Full bathrooms: 3
- 1/2 bathrooms: 1
Cooling
- Central Air
Features
- Other
- Flooring: Ceramic Tile, Wood
- Has fireplace: No
Interior area
- Total structure area: 1,861
- Total interior livable area: 1,861 sqft
Property
Parking
- Parking features: Off Street
Features
- Levels: Three Or More,Tri-Level
- Stories: 3
- Patio & porch: Deck, Front Porch
Lot
- Size: 4,356 sqft
Details
- Parcel number: 4590604034
- Special conditions: Flood Insurance
Construction
Type & style
- Home type: MultiFamily
- Property subtype: Triplex
- Attached to another structure: Yes
Materials
- Wood Siding
- Foundation: Crawl Space
- Roof: Metal
Condition
- New construction: No
- Year built: 1890
Utilities & green energy
- Sewer: Public Sewer
- Water: Public
- Utilities for property: Charleston Water Service, Dominion Energy
Community & neighborhood
Community
- Community features: Storage, Trash
Location
- Region: Charleston
- Subdivision: Eastside
Other
Other facts
- Listing terms: Any
Price history
| Date | Event | Price |
|---|---|---|
| 1/4/2024 | Sold | $575,000-16.1%$309/sqft |
Source: | ||
| 10/19/2023 | Contingent | $685,000$368/sqft |
Source: | ||
| 10/18/2023 | Listed for sale | $685,000$368/sqft |
Source: | ||
| 10/10/2023 | Contingent | $685,000$368/sqft |
Source: | ||
| 10/4/2023 | Price change | $685,000-8.7%$368/sqft |
Source: | ||
Public tax history
| Year | Property taxes | Tax assessment |
|---|---|---|
| 2024 | $4,986 -34.4% | $22,230 -17.7% |
| 2023 | $7,600 +4.5% | $27,000 |
| 2022 | $7,270 +1.2% | $27,000 |
Find assessor info on the county website
Neighborhood: Eastside
Nearby schools
GreatSchools rating
- 7/10Sanders-Clyde Elementary SchoolGrades: PK-5Distance: 0.5 mi
- 4/10Simmons Pinckney Middle SchoolGrades: 6-8Distance: 1.1 mi
- 1/10Burke High SchoolGrades: 9-12Distance: 1.1 mi
Schools provided by the listing agent
- Elementary: Sanders Clyde
- Middle: Simmons Pinckney
- High: Burke
Source: CTMLS. This data may not be complete. We recommend contacting the local school district to confirm school assignments for this home.
Get a cash offer in 3 minutes
Find out how much your home could sell for in as little as 3 minutes with a no-obligation cash offer.
Estimated market value$863,500
Get a cash offer in 3 minutes
Find out how much your home could sell for in as little as 3 minutes with a no-obligation cash offer.
Estimated market value
$863,500



