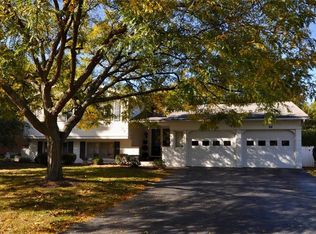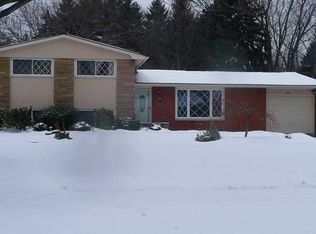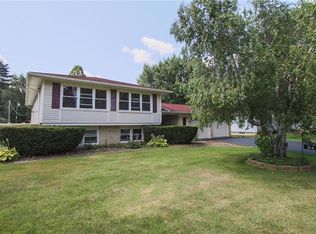Closed
$265,000
74 Dorian Ln, Rochester, NY 14626
4beds
2,660sqft
Single Family Residence
Built in 1965
0.43 Acres Lot
$330,900 Zestimate®
$100/sqft
$2,891 Estimated rent
Home value
$330,900
$311,000 - $354,000
$2,891/mo
Zestimate® history
Loading...
Owner options
Explore your selling options
What's special
You must see this beautifully renovated split-level ranch. Spacious open floor plan. Wrap around deck off dining room. Great room with fireplace. Leaf Guard gutters installed 2020. Finished basement with separate laundry room on lower level. Hurry this one will sell fast!
Zillow last checked: 8 hours ago
Listing updated: May 16, 2023 at 09:16am
Listed by:
Tammi M Panton 585-305-6609,
Ryndock Realty, LLC
Bought with:
Kyle J. Hiscock, 10401227903
RE/MAX Realty Group
Source: NYSAMLSs,MLS#: R1449752 Originating MLS: Rochester
Originating MLS: Rochester
Facts & features
Interior
Bedrooms & bathrooms
- Bedrooms: 4
- Bathrooms: 3
- Full bathrooms: 2
- 1/2 bathrooms: 1
- Main level bathrooms: 1
Bedroom 1
- Level: Third
Bedroom 1
- Level: Third
Bedroom 2
- Level: Third
Bedroom 2
- Level: Third
Bedroom 3
- Level: Third
Bedroom 3
- Level: Third
Bedroom 4
- Level: Third
Bedroom 4
- Level: Third
Basement
- Level: Basement
Basement
- Level: Basement
Dining room
- Level: First
Dining room
- Level: First
Family room
- Level: First
Family room
- Level: First
Kitchen
- Level: First
Kitchen
- Level: First
Living room
- Level: First
Living room
- Level: First
Heating
- Gas, Forced Air
Cooling
- Central Air
Appliances
- Included: Dishwasher, Disposal, Gas Water Heater, Microwave
- Laundry: In Basement
Features
- Ceiling Fan(s), Eat-in Kitchen, Separate/Formal Living Room, Kitchen Island, Pantry, Sliding Glass Door(s), Solid Surface Counters, Bath in Primary Bedroom
- Flooring: Carpet, Hardwood, Varies
- Doors: Sliding Doors
- Basement: Full,Finished
- Number of fireplaces: 1
Interior area
- Total structure area: 2,660
- Total interior livable area: 2,660 sqft
Property
Parking
- Total spaces: 1
- Parking features: Attached, Garage
- Attached garage spaces: 1
Features
- Levels: Two
- Stories: 2
- Patio & porch: Deck
- Exterior features: Blacktop Driveway, Deck
Lot
- Size: 0.43 Acres
- Dimensions: 80 x 232
- Features: Residential Lot
Details
- Parcel number: 2628000740700002014000
- Special conditions: Standard
Construction
Type & style
- Home type: SingleFamily
- Architectural style: Split Level
- Property subtype: Single Family Residence
Materials
- Brick, Wood Siding
- Foundation: Block
- Roof: Asphalt
Condition
- Resale
- Year built: 1965
Utilities & green energy
- Sewer: Connected
- Water: Connected, Public
- Utilities for property: Sewer Connected, Water Connected
Community & neighborhood
Location
- Region: Rochester
- Subdivision: Grecian Park Sec 12
Other
Other facts
- Listing terms: Cash,Conventional,FHA,VA Loan
Price history
| Date | Event | Price |
|---|---|---|
| 4/3/2023 | Sold | $265,000+0%$100/sqft |
Source: | ||
| 2/24/2023 | Pending sale | $264,900$100/sqft |
Source: | ||
| 2/19/2023 | Listed for sale | $264,900$100/sqft |
Source: | ||
| 2/18/2023 | Contingent | $264,900$100/sqft |
Source: | ||
| 2/17/2023 | Pending sale | $264,900$100/sqft |
Source: | ||
Public tax history
| Year | Property taxes | Tax assessment |
|---|---|---|
| 2024 | -- | $183,700 |
| 2023 | -- | $183,700 +13.4% |
| 2022 | -- | $162,000 |
Find assessor info on the county website
Neighborhood: 14626
Nearby schools
GreatSchools rating
- 5/10Brookside Elementary School CampusGrades: K-5Distance: 0.2 mi
- 4/10Olympia High SchoolGrades: 6-12Distance: 0.8 mi
Schools provided by the listing agent
- Elementary: Brookside Elementary
- Middle: Olympia School
- High: Olympia High School
- District: Greece
Source: NYSAMLSs. This data may not be complete. We recommend contacting the local school district to confirm school assignments for this home.


