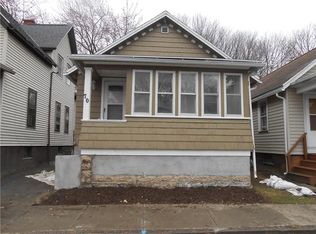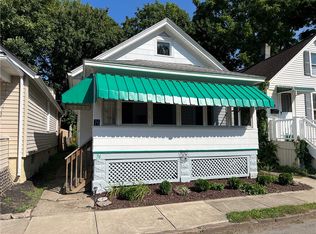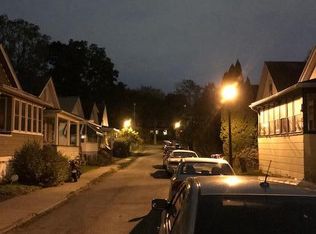Closed
$189,850
74 Diem St, Rochester, NY 14620
2beds
1,169sqft
Single Family Residence
Built in 2024
2,178 Square Feet Lot
$266,300 Zestimate®
$162/sqft
$2,203 Estimated rent
Home value
$266,300
$240,000 - $296,000
$2,203/mo
Zestimate® history
Loading...
Owner options
Explore your selling options
What's special
New C of O issued Jan 2025 originally build date around 1900. Incorporated into the decor & features of this home things not found in your everyday renovation. Reused & Repurposed original flooring & framing materials used throughout the home. Notice the kitchen island backing is from old flooring, the railing from old framing, the accent wall going up the stairs is from the old flooring, the baluster & banister all made from old framing from this home as well. Please compare to other homes that have been "flipped" the workmanship & finishes are of much higher quality than you will see out there. Made to last not just flash. Look at the trim work, the tile, crown even just the final caulking, the foamed sill plate as well as all closed cell foam rafters so you won't find ice problems here! ALL NEW 2024!! This home features amenities such as covered front porch, Covered side patio & 24x10 patio w/ Fully Privacy fenced backed yard. Roof Full tear off with New plywood & Architectural shingles, Foundation repointed, New Basement floor poured w/New glass block windows, New Electrical Service from entry cable to light switches, New High Efficiency Gas Furnace & A/C, Electric water heater, New Plumbing throughout, New insulation with closed cell foam ceiling insulation, bat insulation in the walls & foam sill plate in the basement. New flooring, New Appliance Package, New Drywall, New Kitchen w/Quartz countertop & custom tile backsplash, pantry (wired for convenience),New Doors, Windows, Lighting, Plumbing fixtures, Custom Tile Bath surround, custom granite vanity top between the 2 vanity sinks. Custom loft area w/ open possible 2nd bedroom cubby space. Delayed Negotiations until 03/05/25 2pm. Loft Sf Included in sf.
Zillow last checked: 8 hours ago
Listing updated: May 20, 2025 at 11:06am
Listed by:
Raymond Luke Cino 315-524-7320,
Cornerstone Realty Associates
Bought with:
Nicole Noon, 10301219406
eXp Realty, LLC
Source: NYSAMLSs,MLS#: R1589880 Originating MLS: Rochester
Originating MLS: Rochester
Facts & features
Interior
Bedrooms & bathrooms
- Bedrooms: 2
- Bathrooms: 1
- Full bathrooms: 1
- Main level bathrooms: 1
- Main level bedrooms: 1
Bedroom 1
- Level: First
- Dimensions: 15.00 x 10.00
Bedroom 1
- Level: First
- Dimensions: 15.00 x 10.00
Bedroom 2
- Level: Second
- Dimensions: 14.00 x 7.00
Bedroom 2
- Level: Second
- Dimensions: 14.00 x 7.00
Great room
- Level: First
- Dimensions: 19.00 x 13.00
Great room
- Level: First
- Dimensions: 19.00 x 13.00
Kitchen
- Level: First
- Dimensions: 16.00 x 10.00
Kitchen
- Level: First
- Dimensions: 16.00 x 10.00
Loft
- Level: Second
- Dimensions: 11.00 x 11.00
Loft
- Level: Second
- Dimensions: 11.00 x 11.00
Heating
- Gas, Forced Air
Cooling
- Central Air
Appliances
- Included: Dryer, Dishwasher, Exhaust Fan, Electric Oven, Electric Range, Electric Water Heater, Microwave, Refrigerator, Range Hood, Washer
- Laundry: Main Level
Features
- Breakfast Bar, Ceiling Fan(s), Cathedral Ceiling(s), Entrance Foyer, Separate/Formal Living Room, Great Room, Kitchen/Family Room Combo, Living/Dining Room, Pantry, Quartz Counters, Natural Woodwork, Bedroom on Main Level, Loft, Main Level Primary, Primary Suite, Programmable Thermostat
- Flooring: Carpet, Laminate, Varies
- Windows: Thermal Windows
- Basement: Full,Sump Pump
- Has fireplace: No
Interior area
- Total structure area: 1,169
- Total interior livable area: 1,169 sqft
Property
Parking
- Parking features: No Garage
Accessibility
- Accessibility features: Other
Features
- Patio & porch: Covered, Open, Patio, Porch
- Exterior features: Fully Fenced, Patio, Private Yard, See Remarks
- Fencing: Full
Lot
- Size: 2,178 sqft
- Dimensions: 27 x 81
- Features: Near Public Transit, Rectangular, Rectangular Lot, Residential Lot
Details
- Parcel number: 26140012181000010110000000
- Special conditions: Standard
Construction
Type & style
- Home type: SingleFamily
- Architectural style: Cape Cod,Ranch
- Property subtype: Single Family Residence
Materials
- Aluminum Siding, Spray Foam Insulation, Vinyl Siding, PEX Plumbing
- Foundation: Stone
- Roof: Asphalt,Shingle
Condition
- Resale
- Year built: 2024
Details
- Builder model: Reclaimed Loft Living
Utilities & green energy
- Electric: Circuit Breakers
- Sewer: Connected
- Water: Connected, Public
- Utilities for property: Cable Available, Electricity Connected, High Speed Internet Available, Sewer Connected, Water Connected
Green energy
- Energy efficient items: Appliances, HVAC, Lighting, Windows
- Indoor air quality: Ventilation
- Water conservation: Low-Flow Fixtures
Community & neighborhood
Location
- Region: Rochester
- Subdivision: Swillburg/South Wedge
Other
Other facts
- Listing terms: Cash,Conventional,FHA,Land Contract,Lease Option,Owner Will Carry,VA Loan
Price history
| Date | Event | Price |
|---|---|---|
| 5/16/2025 | Sold | $189,850+35.7%$162/sqft |
Source: | ||
| 3/6/2025 | Pending sale | $139,900$120/sqft |
Source: | ||
| 2/24/2025 | Listed for sale | $139,900-30%$120/sqft |
Source: | ||
| 2/19/2025 | Listing removed | $199,900$171/sqft |
Source: | ||
| 2/1/2025 | Price change | $199,900+5.3%$171/sqft |
Source: | ||
Public tax history
| Year | Property taxes | Tax assessment |
|---|---|---|
| 2024 | -- | $97,200 +24.1% |
| 2023 | -- | $78,300 |
| 2022 | -- | $78,300 |
Find assessor info on the county website
Neighborhood: Ellwanger-Barry
Nearby schools
GreatSchools rating
- 3/10Anna Murray-Douglass AcademyGrades: PK-8Distance: 0.5 mi
- 1/10James Monroe High SchoolGrades: 9-12Distance: 0.6 mi
- 2/10School Without WallsGrades: 9-12Distance: 0.7 mi
Schools provided by the listing agent
- District: Rochester
Source: NYSAMLSs. This data may not be complete. We recommend contacting the local school district to confirm school assignments for this home.


