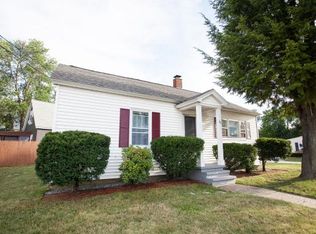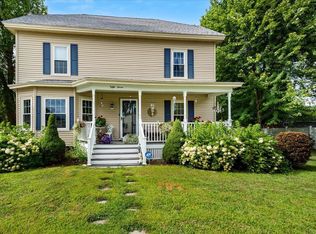Closed
Listed by:
Julia E Martinage,
Redfin Corporation 603-733-4257
Bought with: BHHS Verani Windham
$380,000
74 Depot Road, Manchester, NH 03103
2beds
1,161sqft
Single Family Residence
Built in 1940
8,276.4 Square Feet Lot
$383,400 Zestimate®
$327/sqft
$2,209 Estimated rent
Home value
$383,400
$353,000 - $414,000
$2,209/mo
Zestimate® history
Loading...
Owner options
Explore your selling options
What's special
PRICE ADJUSTMENT!! Check out this delightful two-bedroom home situated on a spacious corner lot in an ideal commuter location!! If you're looking for single-level living, your search ends here. This well-maintained home boasts updated flooring, a remodeled bathroom with a new tub and vanity, as well as a new stove and fridge. As you enter, you'll be welcomed by a finished porch filled with natural light—perfect for unwinding after a busy day. The open-concept kitchen flows seamlessly into the living area, with a versatile room that could serve as an office or multipurpose space. Additional living space is available in the attic, offering potential for an extra bedroom or storage. Other features: a generous basement with plenty of storage, a fenced-in yard adding privacy, and a one-car detached garage. Ideally located near shopping, dining, hospitals, and all other essential amenities on public water and sewer.
Zillow last checked: 8 hours ago
Listing updated: June 11, 2025 at 02:05pm
Listed by:
Julia E Martinage,
Redfin Corporation 603-733-4257
Bought with:
Ryan Childs
BHHS Verani Windham
Source: PrimeMLS,MLS#: 5035871
Facts & features
Interior
Bedrooms & bathrooms
- Bedrooms: 2
- Bathrooms: 1
- Full bathrooms: 1
Heating
- Oil
Cooling
- Other
Appliances
- Included: Electric Cooktop, Microwave, Refrigerator
- Laundry: In Basement
Features
- Dining Area, Kitchen/Dining, Natural Light
- Flooring: Carpet, Vinyl
- Basement: Exterior Entry,Interior Entry
- Attic: Walk-up
Interior area
- Total structure area: 1,161
- Total interior livable area: 1,161 sqft
- Finished area above ground: 1,161
- Finished area below ground: 0
Property
Parking
- Total spaces: 3
- Parking features: Paved, Driveway, Garage, Parking Spaces 3
- Garage spaces: 1
- Has uncovered spaces: Yes
Features
- Levels: One
- Stories: 1
- Patio & porch: Covered Porch
- Fencing: Full
Lot
- Size: 8,276 sqft
- Features: Corner Lot, Landscaped
Details
- Parcel number: MNCHM0675B000L0038
- Zoning description: Residential
Construction
Type & style
- Home type: SingleFamily
- Architectural style: Cape
- Property subtype: Single Family Residence
Materials
- Wood Frame, Vinyl Siding
- Foundation: Concrete
- Roof: Metal
Condition
- New construction: No
- Year built: 1940
Utilities & green energy
- Electric: Circuit Breakers
- Sewer: Public Sewer
- Utilities for property: Cable Available
Community & neighborhood
Location
- Region: Manchester
Other
Other facts
- Road surface type: Paved
Price history
| Date | Event | Price |
|---|---|---|
| 6/11/2025 | Sold | $380,000$327/sqft |
Source: | ||
| 5/2/2025 | Price change | $380,000-4%$327/sqft |
Source: | ||
| 4/11/2025 | Listed for sale | $395,900+9797.5%$341/sqft |
Source: | ||
| 8/26/2008 | Sold | $4,000$3/sqft |
Source: Agent Provided Report a problem | ||
Public tax history
| Year | Property taxes | Tax assessment |
|---|---|---|
| 2024 | $4,525 +3.8% | $231,100 |
| 2023 | $4,359 +3.4% | $231,100 |
| 2022 | $4,215 +3.2% | $231,100 |
Find assessor info on the county website
Neighborhood: Goffs Falls
Nearby schools
GreatSchools rating
- 6/10Highland-Goffes Falls SchoolGrades: PK-4Distance: 0.6 mi
- 3/10Southside Middle SchoolGrades: 5-8Distance: 2.4 mi
- 2/10Manchester School Of Technology (High School)Grades: 9-12Distance: 2.2 mi
Schools provided by the listing agent
- Elementary: Highland-Goffs Falls School
- Middle: Southside Middle School
- High: Manchester Memorial High Sch
Source: PrimeMLS. This data may not be complete. We recommend contacting the local school district to confirm school assignments for this home.

Get pre-qualified for a loan
At Zillow Home Loans, we can pre-qualify you in as little as 5 minutes with no impact to your credit score.An equal housing lender. NMLS #10287.
Sell for more on Zillow
Get a free Zillow Showcase℠ listing and you could sell for .
$383,400
2% more+ $7,668
With Zillow Showcase(estimated)
$391,068
