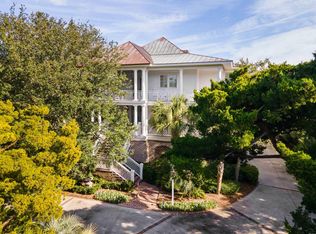Rich with sophisticated coastal flair and outdoor living spaces, 74 Dene Ct. is one of DeBordieu Colony's most beautiful Lowcountry homes. Designed by renowned architect, Wayne Rogers (Catalyst Architects), and impeccably built by BEC Construction, 74 Dene Ct. is located just a block from DeBordieu Beach, on a lakefront site surrounded by incredible water views and gorgeous live oaks. The traditional floor plan is perfect for intimate family gatherings or large scale entertaining with the Living and Dining open to each other while the kitchen is slightly 'hidden' around the corner. From the ship lap walls to the heart pine floors, the quality of materials and craftsmanship is evident the minute you enter the large, welcoming foyer. The living room features a fireplace with heart pine mantle and a wall of windows opening the view toward the lake. The center island kitchen is open to the dining room, and offers beautiful custom cabinets, huge refrigerator, double ovens, gas cooktop with hood, two dishwashers, ice maker, wine cooler, a charming copper farm sink and vegetable sink. The generously sized master suite is located on the main living level while four guest suites, each with private baths, are located upstairs where they share a common den/recreation room with built in shelves. Highlights of the main floor master suite include an incredible bronze soaking tub, separate sinks and vanities, walk-in closet and private water closet. Also on the main living level is the spacious laundry room with abundant storage cabinets and the powder room. Additional highlights of 74 Dene Court include: HardiPlank Siding, Old Carolina Hand Made Brick with 'old world style' 'smeared' mortar joint and brick lattice openings, deeply recessed garage doors, a wrap-around porch with distinctive columns and ipea flooring and stained wood ceilings, Whole House generator, mosquito mister system, spacious 4 door garage, part of which is screened, with room enough to park multiple cars, boats and golf carts and plenty of storage space. The landscape and hardscape including a dock on the lake and a wood burning fire pit. was designed by Jean Rothrock, ASLA.
This property is off market, which means it's not currently listed for sale or rent on Zillow. This may be different from what's available on other websites or public sources.
