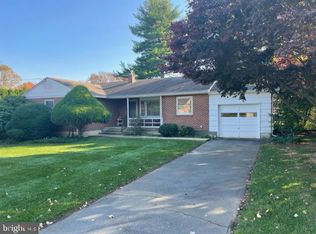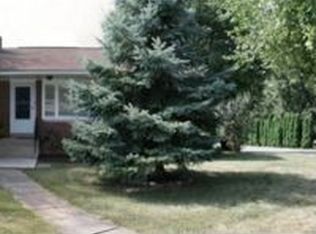Quaint and entertaining are words that describe this beautiful ranch home perfectly. Surrounded by vinyl and 8 in. thick stone, this house was built in 1956 and features 3 total bedrooms and 2 full baths. Core areas of the home include: a tile floored sunroom that has lots of natural lighting and access to the backyard patio, a 1st floor master bedroom connected to a bath with a walk-in shower, and a spacious living room featuring a large bay window providing sunlight and warmth throughout the seasons. The lower level is home to a family room with a dry bar and lots of counter space, perfect for entertaining guests all year round. An outdoor stone patio graces the exterior grounds of this property. -Seller will make no repairs.
This property is off market, which means it's not currently listed for sale or rent on Zillow. This may be different from what's available on other websites or public sources.

