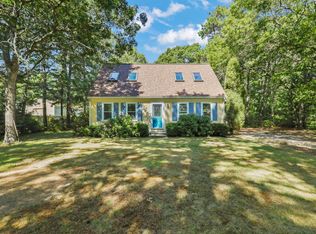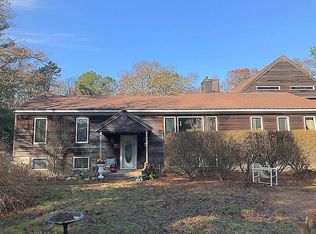Sold for $575,000
$575,000
74 Degrass Road, Mashpee, MA 02649
3beds
1,272sqft
Single Family Residence
Built in 1962
0.65 Acres Lot
$578,900 Zestimate®
$452/sqft
$3,164 Estimated rent
Home value
$578,900
$521,000 - $643,000
$3,164/mo
Zestimate® history
Loading...
Owner options
Explore your selling options
What's special
This delightful home is just minutes from South Cape Beach, nestled on a private yet generously sized lot featuring a charming she shed, a separate storage shed, and a spacious circular stone driveway. Recently painted inside and out, the home offers three bedrooms, two beautifully updated bathrooms, a renovated kitchen, and a cozy fireplaced living room. A brand-new gas central air and heating system ensures year-round comfort. Step outside to a large mahogany deck, perfect for grilling, relaxing, or birdwatching in the serene backyard. Conveniently located near Ockway Bay Boat Ramp, Mashpee Commons, New Seabury, and Mashpee town beaches--this home is truly move-in ready!
Zillow last checked: 8 hours ago
Listing updated: August 14, 2025 at 05:06pm
Listed by:
Kevin P Cosgrove 508-209-3396,
Kinlin Grover Compass
Bought with:
Cathleen M Moore, 9032722
Sotheby's International Realty
Source: CCIMLS,MLS#: 22501182
Facts & features
Interior
Bedrooms & bathrooms
- Bedrooms: 3
- Bathrooms: 2
- Full bathrooms: 2
- Main level bathrooms: 2
Primary bedroom
- Description: Flooring: Wood
- Features: Recessed Lighting, Closet
- Level: First
Bedroom 2
- Description: Flooring: Wood
- Features: Bedroom 2, Closet, Recessed Lighting
- Level: First
Bedroom 3
- Description: Flooring: Wood
- Features: Bedroom 3, Recessed Lighting
- Level: First
Primary bathroom
- Features: Private Full Bath
Dining room
- Description: Flooring: Wood
- Level: First
Kitchen
- Description: Countertop(s): Granite,Flooring: Wood,Stove(s): Gas
- Features: Kitchen
- Level: First
Living room
- Description: Fireplace(s): Wood Burning,Flooring: Wood
- Features: Living Room
- Level: First
Heating
- Has Heating (Unspecified Type)
Cooling
- Central Air
Appliances
- Included: Dishwasher, Washer, Gas Range, Gas Dryer, Gas Water Heater
- Laundry: In Basement
Features
- Recessed Lighting
- Flooring: Hardwood, Tile
- Windows: Bay/Bow Windows
- Basement: Bulkhead Access,Partial,Interior Entry
- Number of fireplaces: 1
- Fireplace features: Wood Burning
Interior area
- Total structure area: 1,272
- Total interior livable area: 1,272 sqft
Property
Features
- Stories: 1
- Patio & porch: Deck, Porch
Lot
- Size: 0.65 Acres
- Features: Conservation Area, House of Worship, Near Golf Course, Shopping, Public Tennis, Marina, Level
Details
- Additional structures: Outbuilding
- Parcel number: 104500
- Zoning: R3
- Special conditions: None
Construction
Type & style
- Home type: SingleFamily
- Architectural style: Ranch
- Property subtype: Single Family Residence
Materials
- Clapboard
- Foundation: Concrete Perimeter, Poured
- Roof: Asphalt
Condition
- Updated/Remodeled, Actual
- New construction: No
- Year built: 1962
Utilities & green energy
- Sewer: Septic Tank
Community & neighborhood
Location
- Region: Mashpee
Other
Other facts
- Listing terms: Conventional
- Road surface type: Paved
Price history
| Date | Event | Price |
|---|---|---|
| 8/14/2025 | Sold | $575,000-4.2%$452/sqft |
Source: | ||
| 6/29/2025 | Contingent | $599,990$472/sqft |
Source: MLS PIN #73351013 Report a problem | ||
| 6/29/2025 | Pending sale | $599,990$472/sqft |
Source: | ||
| 6/27/2025 | Price change | $599,990-4%$472/sqft |
Source: | ||
| 6/10/2025 | Listed for sale | $624,990$491/sqft |
Source: | ||
Public tax history
| Year | Property taxes | Tax assessment |
|---|---|---|
| 2025 | $2,714 +10.5% | $410,000 +7.4% |
| 2024 | $2,455 +4.3% | $381,800 +13.7% |
| 2023 | $2,354 +5.2% | $335,800 +22.6% |
Find assessor info on the county website
Neighborhood: 02649
Nearby schools
GreatSchools rating
- NAKenneth Coombs SchoolGrades: PK-2Distance: 2.4 mi
- 5/10Mashpee High SchoolGrades: 7-12Distance: 2.3 mi
Schools provided by the listing agent
- District: Mashpee
Source: CCIMLS. This data may not be complete. We recommend contacting the local school district to confirm school assignments for this home.
Get a cash offer in 3 minutes
Find out how much your home could sell for in as little as 3 minutes with a no-obligation cash offer.
Estimated market value$578,900
Get a cash offer in 3 minutes
Find out how much your home could sell for in as little as 3 minutes with a no-obligation cash offer.
Estimated market value
$578,900

