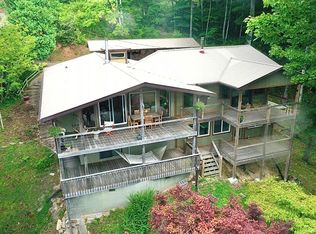Sold for $276,000
$276,000
74 Deals Gap Rd, Robbinsville, NC 28771
2beds
1,260sqft
Residential, Single Family Residence, Cabin
Built in 1984
0.91 Acres Lot
$307,900 Zestimate®
$219/sqft
$1,985 Estimated rent
Home value
$307,900
$293,000 - $326,000
$1,985/mo
Zestimate® history
Loading...
Owner options
Explore your selling options
What's special
GATED END of ROAD PRIVACY w MOUNTAIN & LAKE VIEWS! This rare gem is a beautiful bright and well-kept cabin in the woods. Living room with gas-burning fireplace leads to dining room and kitchen with coffee bar. Large primary BR suite with seating area and second bedroom with sunrise mountain/ lake views through bay windows. Spa-like bath w/ tiled walk-in shower and freestanding jetted soaking tub, all new! Interiors upgraded with ceiling fans, LED dimmable lighting, wood barn doors and luxury vinyl plank flooring. Private well, central heat and air, tankless hot water heater and new windows make this cabin energy efficient year-round. Enclosed sun porch and open wooden deck w partial walk-in basement. Located on 3 lots so another home w views could be built while retaining privacy!
Zillow last checked: 8 hours ago
Listing updated: March 20, 2025 at 08:23pm
Listed by:
Karen Taylor 828-735-4210,
Mountain Way Realty
Bought with:
Karen Taylor, 254144
Mountain Way Realty
Source: Mountain Lakes BOR,MLS#: 143383
Facts & features
Interior
Bedrooms & bathrooms
- Bedrooms: 2
- Bathrooms: 1
- Full bathrooms: 1
- Main level bathrooms: 1
Basement
- Description: 1 Room
Heating
- Central, Electric, Heat Pump, Fireplace(s), Propane
Cooling
- Central Air, Heat Pump
Appliances
- Included: Refrigerator, Range, Microwave, Washer, Dryer, Tankless Water Heater, Water Heater
- Laundry: Main Level, Washer/Dryer Connection
Features
- Ceiling Fan(s), Drywall, Primary on Main, Tile Shower/Tub, Satellite Internet
- Flooring: Wood, Tile, Vinyl, Plank
- Windows: Window Treatments, Double Pane Windows
- Basement: Walk-Out Access,Partial,Exterior Entry
- Attic: Access Only
- Has fireplace: Yes
- Fireplace features: Living Room, Gas Log
Interior area
- Total structure area: 1,260
- Total interior livable area: 1,260 sqft
Property
Parking
- Parking features: Gravel, No Garage
- Has uncovered spaces: Yes
Features
- Levels: One and One Half
- Stories: 1
- Patio & porch: Deck/Patio, Porch
- Has spa: Yes
- Spa features: Bath
- Has view: Yes
- View description: Lake, Excellent View, Mountain(s)
- Has water view: Yes
- Water view: Lake
- Body of water: Cheoah
Lot
- Size: 0.91 Acres
- Dimensions: .91
- Features: Wooded, Less than 1 Acre, Unrestricted
Details
- Parcel number: 563600617297
- Zoning description: None
Construction
Type & style
- Home type: SingleFamily
- Architectural style: Cabin,Traditional
- Property subtype: Residential, Single Family Residence, Cabin
Materials
- Frame, Stone, Wood Siding
- Foundation: Combination
- Roof: Metal
Condition
- Excellent
- Year built: 1984
Utilities & green energy
- Sewer: Septic Tank
- Water: Well
Community & neighborhood
Community
- Community features: Gated
Location
- Region: Robbinsville
HOA & financial
HOA
- Has HOA: Yes
Other
Other facts
- Listing terms: Conventional,Cash,FHA,VA Loan
Price history
| Date | Event | Price |
|---|---|---|
| 9/17/2025 | Listing removed | $1,900$2/sqft |
Source: Zillow Rentals Report a problem | ||
| 9/1/2025 | Price change | $1,900-2.6%$2/sqft |
Source: Zillow Rentals Report a problem | ||
| 8/22/2025 | Price change | $1,950-1%$2/sqft |
Source: Zillow Rentals Report a problem | ||
| 8/9/2025 | Price change | $1,970-1.5%$2/sqft |
Source: Zillow Rentals Report a problem | ||
| 7/7/2025 | Price change | $2,000-4.8%$2/sqft |
Source: Zillow Rentals Report a problem | ||
Public tax history
| Year | Property taxes | Tax assessment |
|---|---|---|
| 2024 | $761 +11.5% | $157,440 |
| 2023 | $682 +20.3% | $157,440 |
| 2022 | $567 -33.7% | $157,440 -23.4% |
Find assessor info on the county website
Neighborhood: 28771
Nearby schools
GreatSchools rating
- NACherokee Extension High SchoolGrades: K-12Distance: 26.6 mi
- 5/10Swain County Middle SchoolGrades: PK,6-8Distance: 26.5 mi
- 2/10Swain County High SchoolGrades: 9-12Distance: 25.9 mi
Schools provided by the listing agent
- District: Graham/Swain
Source: Mountain Lakes BOR. This data may not be complete. We recommend contacting the local school district to confirm school assignments for this home.
Get pre-qualified for a loan
At Zillow Home Loans, we can pre-qualify you in as little as 5 minutes with no impact to your credit score.An equal housing lender. NMLS #10287.
