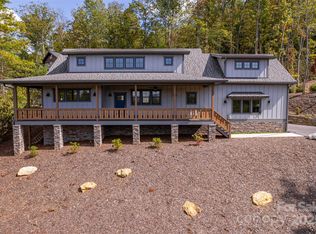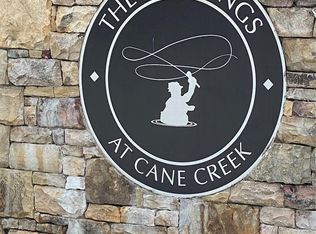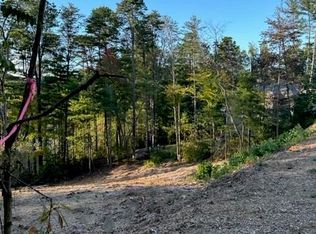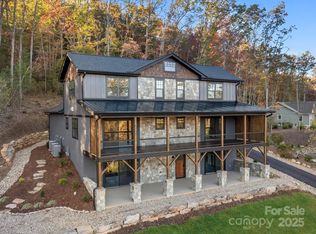Luxurious 4-Bedroom 4.5 Bath House In Fairview Ever wanted to live in Serenity Forest? Well, this is it! Come and fall in love with this custom-built home where every window in the house has a view. In a gated community with playground and its own Creek. Take a drive up through a lush forest and arrive at the one-of-a-kind homes, surrounded by verdure. Walk through a double door into a 11-foot ceilings entry and a living room, immediately overlooking the back porch for evening sunsets. Cozy up by the fireplace during the winter nights and savor the peace. This open floor plan lets you enjoy your “display” kitchen with waterfall island & most gorgeous views while you entertain your guest or just have a cup of coffee, because all the mess can be left in the back of the 2nd full kitchen w/pantry. Yes, this house has 2 full kitchens! With Master on the main floor w/luxurious bathroom – custom granite floating vanity & a walk in closet. As the evening fades retreat to your walk-in shower and deep soaking tub or for a nightcap on your private balcony. Walk downstairs to a family room w/sliding door onto a second porch with covered patio for a hot tub or step into the outdoor oasis complete with level yard and firepit. Stackable laundry with lots of storage. Two bedrooms downstairs with each of their own custom bathrooms and walk-in closets. Lots of additional storage, central vacuum and three heating/cooling controls. Stop by and see for yourself!
This property is off market, which means it's not currently listed for sale or rent on Zillow. This may be different from what's available on other websites or public sources.



