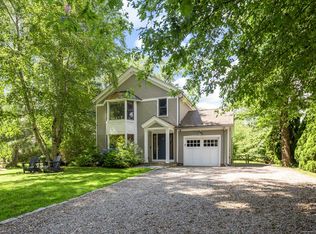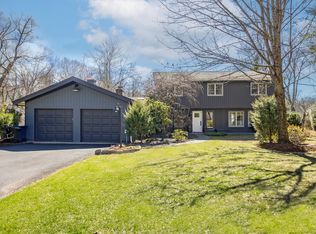Sold for $1,400,000
$1,400,000
74 Cranbury Road, Norwalk, CT 06851
4beds
4,884sqft
Single Family Residence
Built in 2006
0.5 Acres Lot
$1,703,600 Zestimate®
$287/sqft
$7,784 Estimated rent
Home value
$1,703,600
$1.58M - $1.86M
$7,784/mo
Zestimate® history
Loading...
Owner options
Explore your selling options
What's special
Introducing the epitome of luxury and elegance at 74 Cranbury Road, Norwalk, CT 06851. This exquisite residence offers a blend of sophistication and comfort, nestled on a serene, private lot with a picturesque, wooded backdrop and the gentle melody of a running stream. The property abuts a Land Trust preserve and a border with the town of Westport; this magnificent home allows you to seamlessly enjoy the best of both Norwalk and Westport, with convenient access to the finest amenities each town offers. Step through the grand entrance with its soaring 20-foot ceilings, bathed in natural light, and be captivated by the stunning chandelier reminiscent of the finest Newport mansions. The rich cherry flooring seamlessly flows throughout the home. The 10-foot ceilings and custom millwork exude an air of opulence and grandeur. Indulge in the ultimate gourmet experience with high-end appliances in the chef's kitchen, and appreciate the convenience of features including instant-hot (tea temp) water and a central vacuum system. The primary ensuite is a relaxing sanctuary, featuring heated floors, a luxurious jacuzzi spa tub, and an oversized steam shower –perfect for melting away the day's stresses. Elevate your outdoor entertaining on the expansive rear deck, equipped with a natural gas grill that ensures you'll never worry about heavy propane tanks or running out of fuel mid-party. With the lush, tranquil views of the surrounding woods and stream,this space is an idyllic haven Control the ambiance of your home effortlessly with the state-of-the-art Harmon Kardon sound system, featuring controls throughout the house for the ultimate in convenience and customization. Tray ceilings and meticulous craftsmanship create a truly luxurious living experience in every corner of this high-end, quality-built home. Adding to the abundance of space and versatility, this magnificent property boasts a full, always dry basement, ideally suited for copious amounts of storage. Furthermore, the massive third floor presents an exceptional opportunity for customization, with a full bathroom already roughed in and awaiting your personal touch. This blank canvas is primed to become an additional living area, grand entertainment space, or even a luxurious guest suite – endless possibilities. Experience the best of both worlds with this prime location, where you can enjoy Norwalk's vibrant city life and Westport's charming coastal town ambiance. Metro-North train transportation to Manhattan is less than 10 minutes from your front door. You'll be perfectly positioned to enjoy it all, whether transportation, shopping, dining, or appreciating the expansive nearby parks. Take advantage of the opportunity to own this spectacular residence at 74 Cranbury Road, where you can experience unrivaled luxury, style, and tranquility. Schedule a private tour today and discover the lavish lifestyle that awaits you.
Zillow last checked: 8 hours ago
Listing updated: July 09, 2024 at 08:18pm
Listed by:
Michael Spremulli 203-803-0747,
William Pitt Sotheby's Int'l 203-655-8234,
Co-Listing Agent: Bob Jr Virgulak 203-246-6505,
William Pitt Sotheby's Int'l
Bought with:
Charles Vinci, RES.0805224
Compass Connecticut, LLC
Source: Smart MLS,MLS#: 170568640
Facts & features
Interior
Bedrooms & bathrooms
- Bedrooms: 4
- Bathrooms: 4
- Full bathrooms: 3
- 1/2 bathrooms: 1
Primary bedroom
- Features: High Ceilings, Fireplace, Gas Log Fireplace, Hydro-Tub, Stall Shower, Steam/Sauna
- Level: Upper
- Area: 323 Square Feet
- Dimensions: 17 x 19
Bedroom
- Features: High Ceilings
- Level: Upper
- Area: 156 Square Feet
- Dimensions: 12 x 13
Bedroom
- Features: High Ceilings
- Level: Upper
- Area: 154 Square Feet
- Dimensions: 11 x 14
Bedroom
- Features: High Ceilings
- Level: Upper
- Area: 168 Square Feet
- Dimensions: 12 x 14
Bathroom
- Features: High Ceilings
- Level: Main
- Area: 25 Square Feet
- Dimensions: 5 x 5
Bathroom
- Level: Upper
- Area: 56 Square Feet
- Dimensions: 7 x 8
Bathroom
- Level: Upper
- Area: 45 Square Feet
- Dimensions: 5 x 9
Dining room
- Features: High Ceilings, Hardwood Floor
- Level: Main
- Area: 192 Square Feet
- Dimensions: 12 x 16
Family room
- Features: High Ceilings, Hardwood Floor, Wet Bar
- Level: Main
- Area: 323 Square Feet
- Dimensions: 17 x 19
Kitchen
- Features: High Ceilings, Granite Counters, Hardwood Floor
- Level: Main
- Area: 418 Square Feet
- Dimensions: 19 x 22
Kitchen
- Features: High Ceilings, Hardwood Floor
- Level: Main
Living room
- Features: High Ceilings, Hardwood Floor
- Level: Main
- Area: 352 Square Feet
- Dimensions: 16 x 22
Office
- Features: High Ceilings
- Level: Main
- Area: 132 Square Feet
- Dimensions: 11 x 12
Study
- Level: Upper
- Area: 550 Square Feet
- Dimensions: 22 x 25
Heating
- Forced Air, Radiant, Oil
Cooling
- Central Air
Appliances
- Included: Gas Cooktop, Oven, Microwave, Range Hood, Subzero, Dishwasher, Disposal, Instant Hot Water, Washer, Dryer, Wine Cooler, Water Heater, Tankless Water Heater
- Laundry: Main Level
Features
- Sound System, Wired for Data, Central Vacuum, Open Floorplan, Smart Thermostat, Wired for Sound
- Doors: French Doors
- Windows: Thermopane Windows
- Basement: Full,Unfinished
- Attic: Walk-up,Finished,Floored
- Number of fireplaces: 2
Interior area
- Total structure area: 4,884
- Total interior livable area: 4,884 sqft
- Finished area above ground: 4,884
Property
Parking
- Total spaces: 2
- Parking features: Attached, Garage Door Opener, Private, Gravel
- Attached garage spaces: 2
- Has uncovered spaces: Yes
Features
- Patio & porch: Deck
- Exterior features: Rain Gutters
- Has view: Yes
- View description: Water
- Has water view: Yes
- Water view: Water
- Waterfront features: Waterfront, Brook, Pond
Lot
- Size: 0.50 Acres
- Features: Level, In Flood Zone
Details
- Parcel number: 243407
- Zoning: A2
Construction
Type & style
- Home type: SingleFamily
- Architectural style: Colonial
- Property subtype: Single Family Residence
Materials
- Wood Siding
- Foundation: Concrete Perimeter
- Roof: Asphalt
Condition
- New construction: No
- Year built: 2006
Utilities & green energy
- Sewer: Public Sewer
- Water: Public
Green energy
- Energy efficient items: Windows
Community & neighborhood
Community
- Community features: Park, Near Public Transport
Location
- Region: Norwalk
- Subdivision: Cranbury
Price history
| Date | Event | Price |
|---|---|---|
| 8/27/2023 | Sold | $1,400,000+4.1%$287/sqft |
Source: | ||
| 5/15/2023 | Listed for sale | $1,345,000+34.6%$275/sqft |
Source: | ||
| 11/17/2019 | Listing removed | $999,000$205/sqft |
Source: Douglas Elliman #CT170195572 Report a problem | ||
| 9/10/2019 | Price change | $999,000-8.8%$205/sqft |
Source: Douglas Elliman #CT170195572 Report a problem | ||
| 5/16/2019 | Listed for sale | $1,095,000+9.5%$224/sqft |
Source: Douglas Elliman of Connecticut #170195572 Report a problem | ||
Public tax history
| Year | Property taxes | Tax assessment |
|---|---|---|
| 2025 | $23,126 +1.5% | $965,750 |
| 2024 | $22,783 +28.2% | $965,750 +36.7% |
| 2023 | $17,773 +1.9% | $706,352 |
Find assessor info on the county website
Neighborhood: 06851
Nearby schools
GreatSchools rating
- 4/10Wolfpit Integrated Arts Elementary SchoolGrades: PK-5Distance: 0.9 mi
- 5/10Nathan Hale Middle SchoolGrades: 6-8Distance: 2.3 mi
- 3/10Norwalk High SchoolGrades: 9-12Distance: 1.9 mi
Schools provided by the listing agent
- Elementary: Wolfpit
- Middle: Nathan Hale
- High: Norwalk
Source: Smart MLS. This data may not be complete. We recommend contacting the local school district to confirm school assignments for this home.
Get pre-qualified for a loan
At Zillow Home Loans, we can pre-qualify you in as little as 5 minutes with no impact to your credit score.An equal housing lender. NMLS #10287.
Sell with ease on Zillow
Get a Zillow Showcase℠ listing at no additional cost and you could sell for —faster.
$1,703,600
2% more+$34,072
With Zillow Showcase(estimated)$1,737,672

