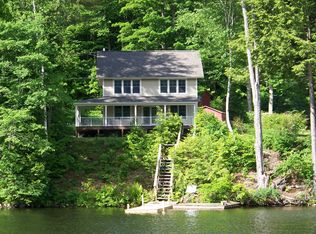Closed
Listed by:
Debra Staniscia,
Four Seasons Sotheby's Int'l Realty debra.staniscia@fourseasonssir.com
Bought with: Snyder Donegan Real Estate Group
$945,000
74 Country Crossing, Ludlow, VT 05149
3beds
3,360sqft
Ranch
Built in 2005
2.6 Acres Lot
$981,400 Zestimate®
$281/sqft
$6,596 Estimated rent
Home value
$981,400
$795,000 - $1.22M
$6,596/mo
Zestimate® history
Loading...
Owner options
Explore your selling options
What's special
Inviting country home in the lakes region, combining comfort and expert craftsmanship. Custom-designed, this 3-BR, 3.5 bath residence features quality construction, numerous architectural focal points and interesting details, including pocket doors and upgraded trim. The kitchen has Kraftmaid hickory cabinets, granite countertops, and stainless steel appliances, and provides a beautifully framed view of Lake Rescue. The spacious living area is centered around a stone fireplace and opens to a deck with custom ironwork railings and Trex decking. The lower level includes a private entrance, expansive family room, second kitchen, and two additional bedroom suites. There is eight-zone radiant heating with Nest thermostats, Nest Protect smoke/CO detectors, and a heated two-car garage with built-in workbenches, a dog shower, and an exterior 50 amp EV/RV charging receptacle. The quality and detail extend to the exterior, which is sided with stone and cedar clapboards and shingles, and has triple fascia boards with copper drip edges. The lawns, gardens, fire pit, and beautiful stonework create an enjoyable outdoor space. Off the kitchen, a large patio offers plenty of room for entertaining, and two sheds provide storage for grills and outdoor equipment. Minutes to the lakes, Okemo Mountain, Jackson Gore, and Fox Run Golf Club, this home offers a stellar blend of comfort and tranquility in a prime location.
Zillow last checked: 8 hours ago
Listing updated: November 14, 2024 at 10:55am
Listed by:
Debra Staniscia,
Four Seasons Sotheby's Int'l Realty debra.staniscia@fourseasonssir.com
Bought with:
Josh Hunt
Snyder Donegan Real Estate Group
Source: PrimeMLS,MLS#: 5012985
Facts & features
Interior
Bedrooms & bathrooms
- Bedrooms: 3
- Bathrooms: 4
- Full bathrooms: 3
- 1/2 bathrooms: 1
Heating
- Propane, Zoned, Radiant
Cooling
- None
Appliances
- Included: Gas Cooktop, Dishwasher, Dryer, Microwave, Double Oven, Wall Oven, Refrigerator, Washer, Water Heater off Boiler, Owned Water Heater
- Laundry: 1st Floor Laundry
Features
- Central Vacuum, Cathedral Ceiling(s), Kitchen Island, Lead/Stain Glass, LED Lighting, Primary BR w/ BA, Natural Light, Natural Woodwork, Soaking Tub, Walk-In Closet(s), Walk-in Pantry, Programmable Thermostat
- Flooring: Carpet, Ceramic Tile, Hardwood
- Windows: Blinds
- Basement: Daylight,Finished,Full,Interior Stairs,Walkout,Interior Access,Exterior Entry,Walk-Out Access
- Number of fireplaces: 1
- Fireplace features: Gas, 1 Fireplace
- Furnished: Yes
Interior area
- Total structure area: 3,441
- Total interior livable area: 3,360 sqft
- Finished area above ground: 1,828
- Finished area below ground: 1,532
Property
Parking
- Total spaces: 2
- Parking features: Gravel
- Garage spaces: 2
Accessibility
- Accessibility features: 1st Floor 3 Ft. Doors, 1st Floor Bedroom, 1st Floor Full Bathroom, 3 Ft. Doors, Laundry Access w/No Steps, Bathroom w/Step-in Shower, Multi-Level w/4 Ft Stairs, 1st Floor Laundry
Features
- Levels: Two,Walkout Lower Level
- Stories: 2
- Patio & porch: Patio
- Exterior features: Deck, Garden, Natural Shade, Shed
- Has view: Yes
- View description: Water
- Has water view: Yes
- Water view: Water
- Body of water: Rescue Lake
- Frontage length: Road frontage: 525
Lot
- Size: 2.60 Acres
- Features: Country Setting, Subdivided, Views, Near Golf Course, Near Shopping, Near Skiing, Near Snowmobile Trails
Details
- Parcel number: 36311212955
- Zoning description: res
- Other equipment: Radon Mitigation
Construction
Type & style
- Home type: SingleFamily
- Architectural style: Contemporary,Ranch
- Property subtype: Ranch
Materials
- Cedar Exterior, Clapboard Exterior, Shingle Siding, Stone Exterior
- Foundation: Poured Concrete
- Roof: Architectural Shingle
Condition
- New construction: No
- Year built: 2005
Utilities & green energy
- Electric: 200+ Amp Service, Circuit Breakers
- Sewer: Concrete, On-Site Septic Exists, Private Sewer
- Utilities for property: Cable, Underground Utilities
Community & neighborhood
Security
- Security features: Security, Security System, HW/Batt Smoke Detector
Location
- Region: Ludlow
- Subdivision: Farm Ridge
HOA & financial
Other financial information
- Additional fee information: Fee: $952
Other
Other facts
- Road surface type: Unpaved
Price history
| Date | Event | Price |
|---|---|---|
| 11/14/2024 | Sold | $945,000-0.5%$281/sqft |
Source: | ||
| 9/6/2024 | Listed for sale | $950,000+65.2%$283/sqft |
Source: | ||
| 4/17/2018 | Sold | $575,000-3.5%$171/sqft |
Source: | ||
| 2/12/2018 | Pending sale | $595,900$177/sqft |
Source: William Raveis Real Estate #4447586 Report a problem | ||
| 9/3/2017 | Price change | $595,900-11.7%$177/sqft |
Source: William Raveis Real Estate #4447586 Report a problem | ||
Public tax history
| Year | Property taxes | Tax assessment |
|---|---|---|
| 2024 | -- | $593,400 |
| 2023 | -- | $593,400 |
| 2022 | -- | $593,400 |
Find assessor info on the county website
Neighborhood: 05149
Nearby schools
GreatSchools rating
- 7/10Ludlow Elementary SchoolGrades: PK-6Distance: 3.3 mi
- 9/10Woodstock Senior Uhsd #4Grades: 7-12Distance: 14.1 mi
Get pre-qualified for a loan
At Zillow Home Loans, we can pre-qualify you in as little as 5 minutes with no impact to your credit score.An equal housing lender. NMLS #10287.
