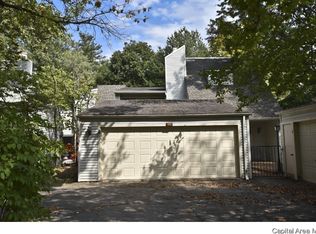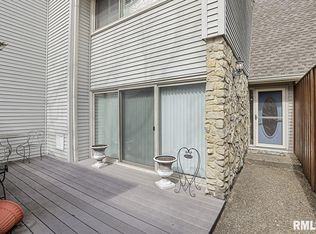Sold for $199,000
$199,000
74 Country Pl, Springfield, IL 62703
4beds
2,784sqft
Condominium, Residential
Built in 1977
-- sqft lot
$229,200 Zestimate®
$71/sqft
$2,821 Estimated rent
Home value
$229,200
$215,000 - $245,000
$2,821/mo
Zestimate® history
Loading...
Owner options
Explore your selling options
What's special
Don't Miss This One!!! Beautiful 4-bedroom, 3.5-bathroom Condo comes with not 1 but 2 primary suites with one having its own fireplace and balcony for your enjoyment! Kitchen has custom cabinets and quarts countertops. Large family room has a fireplace and sliding glass doors that walk out to a deck. The living and dining room both have sliding glass doors that open to their own private patio. This place comes with, not 1 but 2 detached garages. Nature trails throughout the grounds with lots of wild life. HOA fees include water, trash, grounds maintenance, snow removal, and the maintenance of the pools, tennis court, volleyball court, clubhouse, ext/common area repair and maintenance and the insurance on these areas. HOA also covers the roof and siding and everything outside of the 4 walls of your unit. This won't last long so set up your showing today in Showingtime!
Zillow last checked: 8 hours ago
Listing updated: September 12, 2023 at 01:12pm
Listed by:
Ketki Arya Mobl:217-720-8683,
The Real Estate Group, Inc.
Bought with:
Lisa Watson, 475142270
RE/MAX Results Plus
Source: RMLS Alliance,MLS#: CA1023564 Originating MLS: Capital Area Association of Realtors
Originating MLS: Capital Area Association of Realtors

Facts & features
Interior
Bedrooms & bathrooms
- Bedrooms: 4
- Bathrooms: 4
- Full bathrooms: 3
- 1/2 bathrooms: 1
Bedroom 1
- Level: Upper
- Dimensions: 19ft 2in x 13ft 5in
Bedroom 2
- Level: Upper
- Dimensions: 18ft 1in x 12ft 8in
Bedroom 3
- Level: Upper
- Dimensions: 11ft 7in x 13ft 6in
Bedroom 4
- Level: Upper
- Dimensions: 11ft 7in x 15ft 5in
Other
- Level: Main
- Dimensions: 11ft 9in x 13ft 6in
Additional room
- Description: Bonus Room
- Level: Main
- Dimensions: 10ft 0in x 9ft 6in
Family room
- Level: Main
- Dimensions: 23ft 6in x 13ft 5in
Kitchen
- Level: Main
- Dimensions: 8ft 2in x 11ft 6in
Laundry
- Level: Main
- Dimensions: 5ft 2in x 9ft 0in
Living room
- Level: Main
- Dimensions: 19ft 1in x 13ft 6in
Main level
- Area: 1416
Upper level
- Area: 1368
Heating
- Electric, Forced Air, Heat Pump
Cooling
- Central Air, Heat Pump
Appliances
- Included: Dishwasher, Microwave, Range
Features
- Basement: Crawl Space,None
- Number of fireplaces: 2
- Fireplace features: Family Room, Master Bedroom, Wood Burning
Interior area
- Total structure area: 2,784
- Total interior livable area: 2,784 sqft
Property
Parking
- Total spaces: 4
- Parking features: Detached
- Garage spaces: 4
Features
- Stories: 2
- Patio & porch: Deck, Patio
Lot
- Features: Cul-De-Sac, Level, Wooded
Details
- Parcel number: 22270402069
Construction
Type & style
- Home type: Condo
- Property subtype: Condominium, Residential
Materials
- Vinyl Siding
- Foundation: Block
- Roof: Shingle
Condition
- New construction: No
- Year built: 1977
Utilities & green energy
- Sewer: Public Sewer
- Water: Public
Community & neighborhood
Location
- Region: Springfield
- Subdivision: Country Place
HOA & financial
HOA
- Has HOA: Yes
- HOA fee: $654 monthly
- Services included: Clubhouse, Common Area Maintenance, Maintenance Grounds, Play Area, Pool, Tennis Court(s), Trash
Price history
| Date | Event | Price |
|---|---|---|
| 9/11/2023 | Sold | $199,000$71/sqft |
Source: | ||
| 8/10/2023 | Pending sale | $199,000$71/sqft |
Source: | ||
| 8/2/2023 | Listed for sale | $199,000$71/sqft |
Source: | ||
| 8/2/2023 | Pending sale | $199,000$71/sqft |
Source: | ||
| 7/20/2023 | Listed for sale | $199,000+20.6%$71/sqft |
Source: | ||
Public tax history
| Year | Property taxes | Tax assessment |
|---|---|---|
| 2024 | $5,199 +25.7% | $76,512 +37.4% |
| 2023 | $4,136 +1.2% | $55,702 +6.5% |
| 2022 | $4,088 +2.9% | $52,300 +3.9% |
Find assessor info on the county website
Neighborhood: 62703
Nearby schools
GreatSchools rating
- 6/10Glenwood Intermediate SchoolGrades: 5-6Distance: 3.2 mi
- 7/10Glenwood Middle SchoolGrades: 7-8Distance: 3.3 mi
- 7/10Glenwood High SchoolGrades: 9-12Distance: 3.4 mi
Get pre-qualified for a loan
At Zillow Home Loans, we can pre-qualify you in as little as 5 minutes with no impact to your credit score.An equal housing lender. NMLS #10287.

