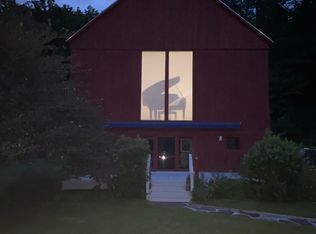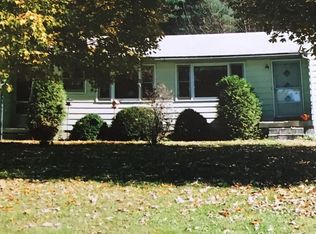Closed
Listed by:
Stephanie Corey,
Adirmont Real Estate, LLC 802-465-0110
Bought with: IPJ Real Estate
$525,000
74 Country Club Road, Brandon, VT 05733
3beds
2,786sqft
Single Family Residence
Built in 1820
0.97 Acres Lot
$558,100 Zestimate®
$188/sqft
$3,291 Estimated rent
Home value
$558,100
$508,000 - $608,000
$3,291/mo
Zestimate® history
Loading...
Owner options
Explore your selling options
What's special
Now offering this well-known historic home as a standalone opportunity! Experience the charm of this historic 1830 Federalist house, lovingly restored and renovated to perfection. Once home to famous folk artist, Warren Kimble, the home still features his hand-painted murals and offers a warm and welcoming historic atmosphere. With three bedrooms and 3 bath and a recent fully restored two-car garage, this home offers both comfort and convenience. Step outside and discover two exquisite post and beam outbuildings. The first boasts an impressive 17' x 24' space, featuring a 10-foot ceiling, heating, air conditioning, and custom gallery lighting. Perfect as your retreat, yoga studio or home office, it provides endless possibilities for your creative endeavors. The second outbuilding offers a 13' x 19' area with all the same luxurious features. Additional storage - not a concern, as this property also includes a convenient small storage building and a charming garden shed. Situated on a generous .97-acre lot, the grounds are adorned with stunning slate walkways and professionally planted gardens. Located just minutes outside downtown Brandon and walk directly across the road to the beautiful Neshobe golf course. Please note that taxes listed are reflective of both this lot and neighboring barn lot (MLS #4964550, now under contract and destined to be a residential dwelling). New taxes TBD.
Zillow last checked: 8 hours ago
Listing updated: November 20, 2023 at 02:05pm
Listed by:
Stephanie Corey,
Adirmont Real Estate, LLC 802-465-0110
Bought with:
Beth Stanway
IPJ Real Estate
Source: PrimeMLS,MLS#: 4964551
Facts & features
Interior
Bedrooms & bathrooms
- Bedrooms: 3
- Bathrooms: 3
- Full bathrooms: 1
- 3/4 bathrooms: 1
- 1/2 bathrooms: 1
Heating
- Propane, Hot Air
Cooling
- Wall Unit(s)
Appliances
- Included: Gas Cooktop, Dishwasher, Dryer, Microwave, Wall Oven, Refrigerator, Washer, Domestic Water Heater, Propane Water Heater, Water Heater off Boiler
- Laundry: 1st Floor Laundry
Features
- Ceiling Fan(s), Hearth, Kitchen Island, Natural Light, Natural Woodwork, Walk-in Pantry
- Flooring: Carpet, Hardwood, Laminate, Softwood, Wood
- Basement: Concrete Floor,Interior Stairs,Unfinished,Interior Entry
Interior area
- Total structure area: 3,711
- Total interior livable area: 2,786 sqft
- Finished area above ground: 2,786
- Finished area below ground: 0
Property
Parking
- Total spaces: 2
- Parking features: Gravel, Paved, Detached
- Garage spaces: 2
Features
- Levels: Two
- Stories: 2
- Patio & porch: Patio
- Exterior features: Building, Deck, Garden, Natural Shade, Shed, Storage
- Fencing: Partial
- Frontage length: Road frontage: 177
Lot
- Size: 0.97 Acres
- Features: Corner Lot, Country Setting, Landscaped
Details
- Additional structures: Outbuilding
- Parcel number: 7802410957
- Zoning description: Neighborhood Residential
- Other equipment: Standby Generator
Construction
Type & style
- Home type: SingleFamily
- Architectural style: Federal
- Property subtype: Single Family Residence
Materials
- Timber Frame, Wood Frame, Clapboard Exterior, Wood Exterior, Wood Siding
- Foundation: Concrete, Poured Concrete, Stone
- Roof: Corrugated,Metal,Architectural Shingle,Asphalt Shingle,Slate
Condition
- New construction: No
- Year built: 1820
Utilities & green energy
- Electric: 200+ Amp Service, Circuit Breakers, Generator
- Sewer: Public Sewer
- Utilities for property: Propane, Telephone at Site
Community & neighborhood
Location
- Region: Brandon
Other
Other facts
- Road surface type: Paved
Price history
| Date | Event | Price |
|---|---|---|
| 11/20/2023 | Sold | $525,000-6.3%$188/sqft |
Source: | ||
| 10/10/2023 | Contingent | $560,000$201/sqft |
Source: | ||
| 9/12/2023 | Price change | $560,000-5.9%$201/sqft |
Source: | ||
| 8/7/2023 | Listed for sale | $595,000-27.9%$214/sqft |
Source: | ||
| 11/9/2022 | Sold | $825,000+50.3%$296/sqft |
Source: Public Record Report a problem | ||
Public tax history
| Year | Property taxes | Tax assessment |
|---|---|---|
| 2024 | -- | $267,300 -43.2% |
| 2023 | -- | $470,500 |
| 2022 | -- | $470,500 |
Find assessor info on the county website
Neighborhood: 05733
Nearby schools
GreatSchools rating
- 4/10Neshobe SchoolGrades: PK-6Distance: 1.3 mi
- 2/10Otter Valley Uhsd #8Grades: 7-12Distance: 3.2 mi
Schools provided by the listing agent
- Elementary: Neshobe Elementary School
- Middle: Otter Valley UHSD 8 (Rut)
- High: Otter Valley High School
- District: Rutland Northeast
Source: PrimeMLS. This data may not be complete. We recommend contacting the local school district to confirm school assignments for this home.

Get pre-qualified for a loan
At Zillow Home Loans, we can pre-qualify you in as little as 5 minutes with no impact to your credit score.An equal housing lender. NMLS #10287.

