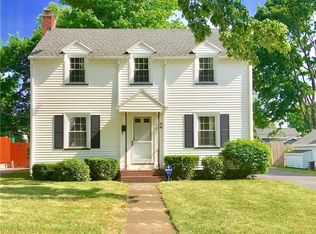Closed
$255,750
74 Coolidge Rd, Rochester, NY 14622
3beds
1,550sqft
Single Family Residence
Built in 1940
6,098.4 Square Feet Lot
$274,900 Zestimate®
$165/sqft
$2,123 Estimated rent
Home value
$274,900
$253,000 - $300,000
$2,123/mo
Zestimate® history
Loading...
Owner options
Explore your selling options
What's special
Welcome to this move in ready 3 bed, 1.1 bath home in the highly desirable East Irondequoit School district! The enclosed front porch invites you into this spacious warm home. The front family room features a wood burning fireplace and hardwood floors. The spacious dining room flows into the well-appointed kitchen. The large rear living room features vaulted ceilings with skylights, gas fireplace, slider to the deck and access to the powder room. Upstairs features 3 bedrooms and updated full bath. Finished basement provides options for office, playroom, rec room or guest area. Backyard is fully fenced with 2 sheds and wood playset that stay with house! Don't miss this one! Delayed negotiations until Monday 9/3024 at 2pm.
Zillow last checked: 8 hours ago
Listing updated: November 02, 2024 at 06:26am
Listed by:
Andrew Hannan 585-256-9380,
Keller Williams Realty Greater Rochester,
Adam J Grandmont 585-203-6541,
Keller Williams Realty Greater Rochester
Bought with:
Gregory D. Castrichini, 10301221362
RE/MAX Plus
Source: NYSAMLSs,MLS#: R1567968 Originating MLS: Rochester
Originating MLS: Rochester
Facts & features
Interior
Bedrooms & bathrooms
- Bedrooms: 3
- Bathrooms: 2
- Full bathrooms: 1
- 1/2 bathrooms: 1
- Main level bathrooms: 1
Heating
- Gas, Forced Air
Cooling
- Central Air
Appliances
- Included: Dryer, Dishwasher, Disposal, Gas Oven, Gas Range, Gas Water Heater, Microwave, Washer
Features
- Ceiling Fan(s), Separate/Formal Dining Room, Pantry, Natural Woodwork
- Flooring: Carpet, Hardwood, Varies
- Basement: Full,Partially Finished
- Number of fireplaces: 2
Interior area
- Total structure area: 1,550
- Total interior livable area: 1,550 sqft
Property
Parking
- Parking features: No Garage, Garage Door Opener
Features
- Levels: Two
- Stories: 2
- Patio & porch: Deck
- Exterior features: Blacktop Driveway, Deck, Fully Fenced, Play Structure
- Fencing: Full
Lot
- Size: 6,098 sqft
- Dimensions: 50 x 120
- Features: Residential Lot
Details
- Additional structures: Shed(s), Storage
- Parcel number: 2634000770700006084000
- Special conditions: Standard
Construction
Type & style
- Home type: SingleFamily
- Architectural style: Cape Cod,Colonial,Two Story
- Property subtype: Single Family Residence
Materials
- Vinyl Siding, Copper Plumbing
- Foundation: Block
- Roof: Asphalt
Condition
- Resale
- Year built: 1940
Utilities & green energy
- Sewer: Connected
- Water: Connected, Public
- Utilities for property: Cable Available, High Speed Internet Available, Sewer Connected, Water Connected
Community & neighborhood
Location
- Region: Rochester
- Subdivision: Lake Breeze Add 02
Other
Other facts
- Listing terms: Cash,Conventional,FHA,VA Loan
Price history
| Date | Event | Price |
|---|---|---|
| 10/25/2024 | Sold | $255,750+38.3%$165/sqft |
Source: | ||
| 10/1/2024 | Pending sale | $184,900$119/sqft |
Source: | ||
| 9/25/2024 | Listed for sale | $184,900$119/sqft |
Source: | ||
Public tax history
| Year | Property taxes | Tax assessment |
|---|---|---|
| 2024 | -- | $175,000 |
| 2023 | -- | $175,000 +60.3% |
| 2022 | -- | $109,200 |
Find assessor info on the county website
Neighborhood: 14622
Nearby schools
GreatSchools rating
- 4/10Durand Eastman Intermediate SchoolGrades: 3-5Distance: 0.6 mi
- 3/10East Irondequoit Middle SchoolGrades: 6-8Distance: 1.8 mi
- 6/10Eastridge Senior High SchoolGrades: 9-12Distance: 0.8 mi
Schools provided by the listing agent
- District: East Irondequoit
Source: NYSAMLSs. This data may not be complete. We recommend contacting the local school district to confirm school assignments for this home.
