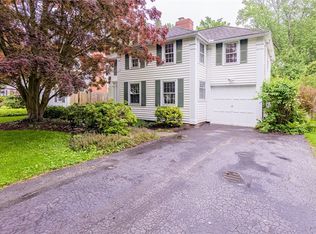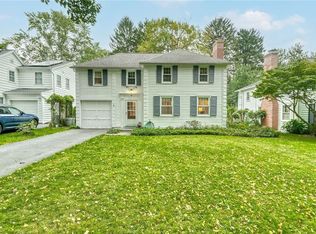This beautiful, move-in ready, old-charm Colonial is fully updated with modern features including solar panels, a large master suite Jacuzzi, first floor laundry, walk-in closets, an open floor plan, new tear-off roof (2014), new furnace and AC (2012), dry basement with three rooms, stainless steel appliances, a wood burning fireplace, hardwood floors, three-season perennial landscaping, and a fenced-in yard with a private back deck. In this quaint, quiet neighborhood, you’ll be steps from Corbett’s Glen, a mile from 490/590, and 10 minutes to downtown. A perfect house for indoor and outdoor entertaining!
This property is off market, which means it's not currently listed for sale or rent on Zillow. This may be different from what's available on other websites or public sources.

