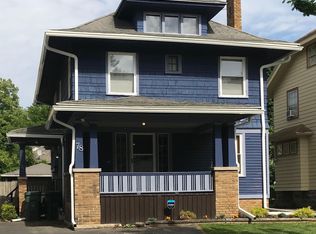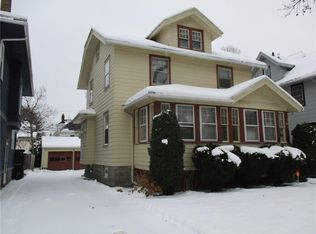Closed
$193,000
74 Colgate St, Rochester, NY 14619
3beds
1,508sqft
Single Family Residence
Built in 1916
4,791.6 Square Feet Lot
$214,100 Zestimate®
$128/sqft
$1,675 Estimated rent
Home value
$214,100
$201,000 - $227,000
$1,675/mo
Zestimate® history
Loading...
Owner options
Explore your selling options
What's special
Beautiful well-maintained 19th home! Features include; hardwood floors, gumwood trim, beamed ceiling and French door in dining rooms! New tear-off roof 2022, new driveway 2021, new back yard stairs 2021, new gutters 2018, blown insulation 2019, dishwasher 2022, rebuilt chimney 2020, carpet in primary bedroom 2021. Move in ready! Delayed showings Friday 4-14 at 5pm & Delayed Negotiations Sunday April 16th at 6:00 p.m.
Zillow last checked: 8 hours ago
Listing updated: June 20, 2023 at 11:43am
Listed by:
Jeffrey S. Wynn jswynn2@gmail.com,
Howard Hanna
Bought with:
Robert Piazza Palotto, 10311210084
RE/MAX Plus
Source: NYSAMLSs,MLS#: R1464441 Originating MLS: Rochester
Originating MLS: Rochester
Facts & features
Interior
Bedrooms & bathrooms
- Bedrooms: 3
- Bathrooms: 1
- Full bathrooms: 1
Heating
- Gas, Forced Air
Appliances
- Included: Dryer, Dishwasher, Gas Oven, Gas Range, Gas Water Heater, Refrigerator, Washer
- Laundry: In Basement
Features
- Entrance Foyer, Eat-in Kitchen, Separate/Formal Living Room, Natural Woodwork
- Flooring: Carpet, Ceramic Tile, Hardwood, Varies
- Windows: Thermal Windows
- Basement: Full
- Number of fireplaces: 1
Interior area
- Total structure area: 1,508
- Total interior livable area: 1,508 sqft
Property
Parking
- Parking features: No Garage
Features
- Levels: Two
- Stories: 2
- Patio & porch: Open, Porch
- Exterior features: Blacktop Driveway, Fence
- Fencing: Partial
Lot
- Size: 4,791 sqft
- Dimensions: 41 x 117
- Features: Near Public Transit, Residential Lot
Details
- Parcel number: 26140012072000010220000000
- Special conditions: Standard
Construction
Type & style
- Home type: SingleFamily
- Architectural style: Colonial
- Property subtype: Single Family Residence
Materials
- Composite Siding, Copper Plumbing
- Foundation: Block
- Roof: Asphalt
Condition
- Resale
- Year built: 1916
Utilities & green energy
- Electric: Circuit Breakers
- Sewer: Connected
- Water: Connected, Public
- Utilities for property: Cable Available, Sewer Connected, Water Connected
Community & neighborhood
Location
- Region: Rochester
- Subdivision: West Highland
Other
Other facts
- Listing terms: Cash,Conventional,FHA,VA Loan
Price history
| Date | Event | Price |
|---|---|---|
| 6/9/2023 | Sold | $193,000+38%$128/sqft |
Source: | ||
| 4/18/2023 | Pending sale | $139,900$93/sqft |
Source: | ||
| 4/12/2023 | Listed for sale | $139,900+74.9%$93/sqft |
Source: | ||
| 7/13/2017 | Sold | $80,000+6.8%$53/sqft |
Source: | ||
| 5/19/2017 | Pending sale | $74,900$50/sqft |
Source: Better Homes and Gardens Real Estate Prosperity #R1040281 Report a problem | ||
Public tax history
| Year | Property taxes | Tax assessment |
|---|---|---|
| 2024 | -- | $193,000 +141.3% |
| 2023 | -- | $80,000 |
| 2022 | -- | $80,000 |
Find assessor info on the county website
Neighborhood: 19th Ward
Nearby schools
GreatSchools rating
- 3/10School 16 John Walton SpencerGrades: PK-6Distance: 0.1 mi
- NAJoseph C Wilson Foundation AcademyGrades: K-8Distance: 0.8 mi
- 6/10Rochester Early College International High SchoolGrades: 9-12Distance: 0.8 mi
Schools provided by the listing agent
- District: Rochester
Source: NYSAMLSs. This data may not be complete. We recommend contacting the local school district to confirm school assignments for this home.

