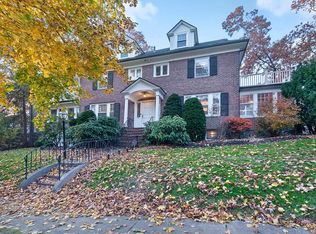Fantastic West Newton Hill location! This beautiful New England shingled Gambrel Colonial features a great open flow from living room with fireplace to dining room which leads directly to a covered porch ideal for indoor outdoor entertaining. The gorgeous eat-in kitchen with Sub Zero and 48” Wolf range & large island connects directly to a family room with cathedral ceiling with exposed beam which also leads to a patio for more great outdoor space. The second floor has four bedrooms including master suite, family bathroom and generous laundry room. The finished lower level has playroom/gym and separate office with a half bathroom. There is a two car direct access garage. This beautifully landscaped property in the Pierce school district is just minutes to the MA Pike, 128 and Rt. 9. and a short distance to public transportation, shops and restaurants in West Newton and Newtonville. All offers to be reviewed by seller at noon on Monday, May 3.
This property is off market, which means it's not currently listed for sale or rent on Zillow. This may be different from what's available on other websites or public sources.
