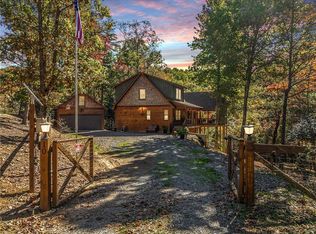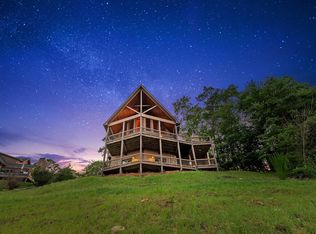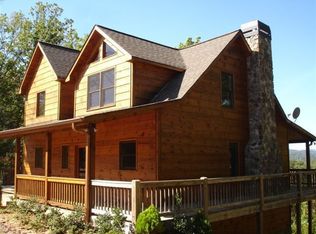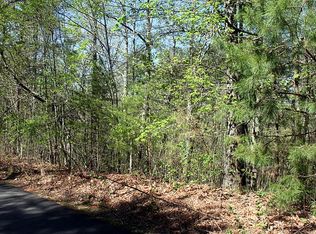Closed
$650,000
74 Cohutta Overlook Way, Blue Ridge, GA 30513
3beds
--sqft
Single Family Residence, Cabin
Built in 2025
1.14 Acres Lot
$669,000 Zestimate®
$--/sqft
$4,263 Estimated rent
Home value
$669,000
$629,000 - $709,000
$4,263/mo
Zestimate® history
Loading...
Owner options
Explore your selling options
What's special
Discover this stunning contemporary mountain retreat located just 4 miles from Downtown Blue Ridge! Designed for luxurious mountain living with easy maintenance, this home combines modern sophistication with rustic charm, creating a perfect sanctuary of comfort and elegance. Impeccably crafted, the home features high-quality finishes and architectural details that highlight thoughtful design. Inside, rich vinyl plank flooring adds warmth and durability, complemented by rustic accent walls that provide textured contrast, blending contemporary style with mountain authenticity. The expansive, light-filled great room is the home's centerpiece, with soaring ceilings and a striking linear rock fireplace that offers a cozy focal point for relaxation and entertaining. Large windows and glass doors flood the space with natural light and showcase breathtaking mountain views, seamlessly blending indoor comfort with outdoor beauty. The open-concept kitchen and dining area are perfect for gatherings, featuring modern appliances, sleek countertops, and ample cabinetry illuminated by abundant sunlight. It's an ideal space for cooking with a view, hosting dinner parties, or casual family meals in a bright, inviting environment. This home offers two spacious primary suites on separate levels for maximum privacy. The upper-level primary includes a luxurious en-suite and walk-in closet, while the lower-level primary provides similar amenities, making the layout perfect for families or guests. The fully finished walk-out basement is an entertainer's paradise with a stylish wet bar, a stunning rock fireplace, and a large bonus room-ideal for movie nights, game days, or relaxing with friends. An additional bedroom and full bath add versatility and comfort. Step outside onto the expansive deck and patio to enjoy being in the mountains. An outdoor linear fireplace creates a charming space for gatherings, whether roasting marshmallows or soaking in the serenity. Adjacent Lot 4 (which is 1.193 acres) can also be purchased for 35k additional.
Zillow last checked: 8 hours ago
Listing updated: August 15, 2025 at 09:56am
Listed by:
LH Group 706-514-1042,
Engel & Völkers North GA Mountains,
Linda Baker 706-455-0262,
Engel & Völkers North GA Mountains
Bought with:
Tim Tierney, 257799
RE/MAX Town & Country
Source: GAMLS,MLS#: 10524490
Facts & features
Interior
Bedrooms & bathrooms
- Bedrooms: 3
- Bathrooms: 4
- Full bathrooms: 3
- 1/2 bathrooms: 1
- Main level bathrooms: 1
- Main level bedrooms: 1
Heating
- Central, Electric, Heat Pump
Cooling
- Central Air
Appliances
- Included: Dishwasher, Gas Water Heater, Microwave, Oven/Range (Combo), Refrigerator, Tankless Water Heater
- Laundry: Common Area
Features
- Beamed Ceilings, Double Vanity, High Ceilings, Master On Main Level
- Flooring: Other, Vinyl
- Basement: Finished,Full
- Number of fireplaces: 3
Interior area
- Total structure area: 0
- Finished area above ground: 0
- Finished area below ground: 0
Property
Parking
- Parking features: Off Street
Features
- Levels: Three Or More
- Stories: 3
- Has view: Yes
- View description: Mountain(s)
Lot
- Size: 1.14 Acres
- Features: Level, Sloped
Details
- Parcel number: 0057 07602
Construction
Type & style
- Home type: SingleFamily
- Architectural style: Country/Rustic
- Property subtype: Single Family Residence, Cabin
Materials
- Log, Wood Siding
- Roof: Composition
Condition
- New Construction
- New construction: Yes
- Year built: 2025
Utilities & green energy
- Sewer: Septic Tank
- Water: Shared Well
- Utilities for property: Cable Available, Electricity Available, High Speed Internet
Community & neighborhood
Community
- Community features: None
Location
- Region: Blue Ridge
- Subdivision: Chestnut Gap Overlook
HOA & financial
HOA
- Has HOA: Yes
- HOA fee: $450 annually
- Services included: None
Other
Other facts
- Listing agreement: Exclusive Right To Sell
Price history
| Date | Event | Price |
|---|---|---|
| 8/15/2025 | Sold | $650,000-7% |
Source: | ||
| 7/31/2025 | Pending sale | $699,000 |
Source: NGBOR #417241 Report a problem | ||
| 7/15/2025 | Price change | $699,000-4.1% |
Source: NGBOR #417241 Report a problem | ||
| 6/16/2025 | Price change | $729,000-2.8% |
Source: NGBOR #416578 Report a problem | ||
| 5/21/2025 | Price change | $749,900+0.1% |
Source: | ||
Public tax history
Tax history is unavailable.
Neighborhood: 30513
Nearby schools
GreatSchools rating
- 7/10West Fannin Elementary SchoolGrades: PK-5Distance: 2.9 mi
- 7/10Fannin County Middle SchoolGrades: 6-8Distance: 4.5 mi
- 4/10Fannin County High SchoolGrades: 9-12Distance: 3.5 mi
Schools provided by the listing agent
- Elementary: Blue Ridge
- Middle: Fannin County
- High: Fannin County
Source: GAMLS. This data may not be complete. We recommend contacting the local school district to confirm school assignments for this home.
Get pre-qualified for a loan
At Zillow Home Loans, we can pre-qualify you in as little as 5 minutes with no impact to your credit score.An equal housing lender. NMLS #10287.
Sell for more on Zillow
Get a Zillow Showcase℠ listing at no additional cost and you could sell for .
$669,000
2% more+$13,380
With Zillow Showcase(estimated)$682,380



