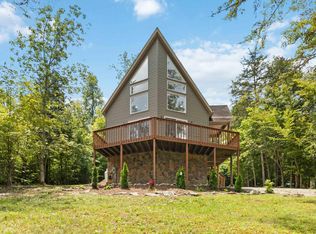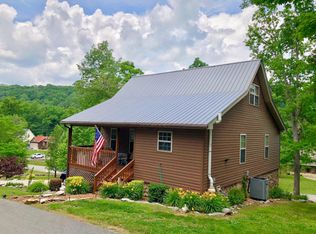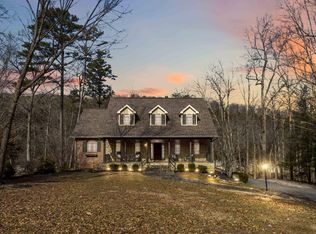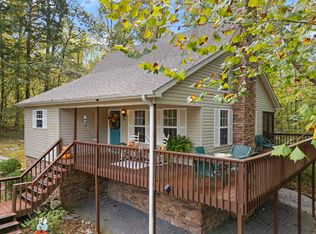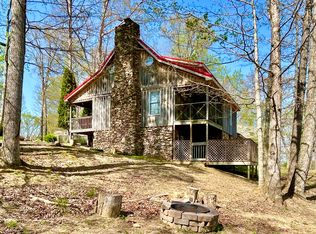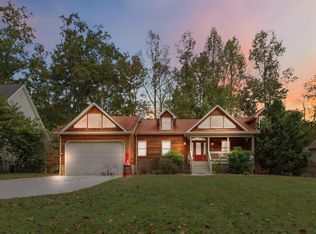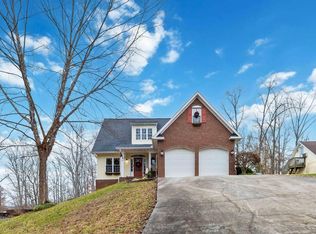Welcome to this spacious 4 bedroom, 3.5 bath home located in the gated Lake Cumberland Resort. With 2,840 square feet of finished living space, this home offers comfort, convenience, and plenty of room to entertain.
Step inside to an inviting open-concept main level with vaulted-ceiling living room with a cozy gas fireplace, an adjoining kitchen, and a dining area perfect for gatherings. The main floor also includes two primary suites, each with private en suite bathrooms—one of which features a relaxing jacuzzi tub.
The finished walk-out basement expands your living space with two bedrooms, a full bath, a second living room, and a recreational area complete with a pool table.
Outdoor living is just as impressive, with a large wrap-around front porch, a screened-in back porch ideal for relaxing, and a private patio with a hot tub.
Resort amenities include three community pools, tennis courts, and a boat ramp just minutes from your driveway.
Recent updates provide added peace of mind, including a newer roof and gutters, water heater, and HVAC system.
Home is currently a successful vacation rental.
This could be the perfect home for you!
For sale
$314,900
74 Clover Leaf Cir, Burnside, KY 42519
4beds
2,840sqft
Est.:
Single Family Residence
Built in 2004
0.45 Acres Lot
$306,400 Zestimate®
$111/sqft
$250/mo HOA
What's special
Cozy gas fireplaceFinished walk-out basementRelaxing jacuzzi tubRecreational areaPool tableScreened-in back porchLarge wrap-around front porch
- 222 days |
- 86 |
- 3 |
Zillow last checked: 8 hours ago
Listing updated: November 06, 2025 at 04:56pm
Listed by:
Bobby G Sutton 606-492-5169,
Weichert Realtors Ford Brothers, Inc.
Source: Imagine MLS,MLS#: 25009065
Tour with a local agent
Facts & features
Interior
Bedrooms & bathrooms
- Bedrooms: 4
- Bathrooms: 4
- Full bathrooms: 3
- 1/2 bathrooms: 1
Primary bedroom
- Level: First
Bedroom 1
- Level: Lower
Bedroom 2
- Level: Lower
Bathroom 1
- Description: Full Bath
- Level: First
Bathroom 2
- Description: Full Bath
- Level: First
Bathroom 3
- Description: Full Bath
- Level: Lower
Bathroom 4
- Description: Half Bath
- Level: First
Dining room
- Level: First
Dining room
- Level: First
Family room
- Level: Lower
Family room
- Level: Lower
Kitchen
- Level: First
Living room
- Level: First
Living room
- Level: First
Recreation room
- Level: Lower
Recreation room
- Level: Lower
Utility room
- Level: First
Heating
- Electric, Heat Pump
Cooling
- Electric, Heat Pump
Appliances
- Included: Microwave, Refrigerator, Range
- Laundry: Electric Dryer Hookup, Main Level, Washer Hookup
Features
- Master Downstairs, Ceiling Fan(s)
- Flooring: Carpet, Laminate, Vinyl
- Windows: Insulated Windows
- Basement: Finished,Walk-Out Access
- Has fireplace: Yes
- Fireplace features: Gas Log
Interior area
- Total structure area: 2,840
- Total interior livable area: 2,840 sqft
- Finished area above ground: 1,420
- Finished area below ground: 1,420
Property
Parking
- Parking features: Driveway
- Has uncovered spaces: Yes
Features
- Levels: One
- Patio & porch: Deck, Porch
- Has view: Yes
- View description: Trees/Woods, Neighborhood
Lot
- Size: 0.45 Acres
- Features: Wooded
Details
- Parcel number: 0674246.5
Construction
Type & style
- Home type: SingleFamily
- Architectural style: Ranch
- Property subtype: Single Family Residence
Materials
- Stone, Vinyl Siding
- Foundation: Block
- Roof: Metal
Condition
- Year built: 2004
Utilities & green energy
- Sewer: Septic Tank
- Water: Public
- Utilities for property: Electricity Connected, Water Connected, Propane Connected
Community & HOA
Community
- Subdivision: Lake Cumberland Resort
HOA
- Services included: Maintenance Grounds
- HOA fee: $3,000 annually
Location
- Region: Burnside
Financial & listing details
- Price per square foot: $111/sqft
- Tax assessed value: $170,000
- Date on market: 11/7/2025
Estimated market value
$306,400
$291,000 - $322,000
$3,361/mo
Price history
Price history
| Date | Event | Price |
|---|---|---|
| 8/27/2025 | Price change | $314,900-3.1%$111/sqft |
Source: | ||
| 7/27/2025 | Price change | $324,900-5.8%$114/sqft |
Source: | ||
| 5/2/2025 | Listed for sale | $344,900+1.5%$121/sqft |
Source: | ||
| 12/2/2023 | Listing removed | -- |
Source: | ||
| 10/31/2023 | Price change | $339,900-2.9%$120/sqft |
Source: | ||
Public tax history
Public tax history
| Year | Property taxes | Tax assessment |
|---|---|---|
| 2022 | -- | $170,000 |
| 2021 | -- | $170,000 |
| 2020 | $1,407 | $170,000 -18.1% |
Find assessor info on the county website
BuyAbility℠ payment
Est. payment
$1,744/mo
Principal & interest
$1221
HOA Fees
$250
Other costs
$273
Climate risks
Neighborhood: 42519
Nearby schools
GreatSchools rating
- 6/10Burnside Elementary SchoolGrades: PK-5Distance: 6.7 mi
- 7/10Southern Middle SchoolGrades: 6-8Distance: 9.6 mi
- 8/10Southwestern High SchoolGrades: 9-12Distance: 11.6 mi
Schools provided by the listing agent
- Elementary: Burnside
- Middle: Southern
- High: Southwestern
Source: Imagine MLS. This data may not be complete. We recommend contacting the local school district to confirm school assignments for this home.
- Loading
- Loading
