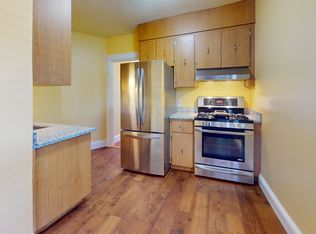Sold for $770,000
$770,000
74 Clinton St, Everett, MA 02149
5beds
2,098sqft
Single Family Residence
Built in 1900
3,036 Square Feet Lot
$772,900 Zestimate®
$367/sqft
$3,920 Estimated rent
Home value
$772,900
$719,000 - $835,000
$3,920/mo
Zestimate® history
Loading...
Owner options
Explore your selling options
What's special
Five bedrooms and two and a half baths, a mile north of Boston. This home has been recently renovated with TONS of family space. Walk right up to the new front entry draped with a gorgeous wood ceiling and exterior recessed lighting, and into the living level (first floor) of this home. The entry is multi-level and leads to the kitchen, half bath, dining and living room areas. On the second level you'll find a lovely laundry closet, a newly renovated bathroom complete with heated tile flooring, and three bedrooms. This home keeps going. On the third entirely new level of living space is a bonus room with views of Boston which is perfectly utilized as a play area or office, another completely new full bathroom (also with heated floors), and two additional bedrooms. The systems (HVAC/Boiler) are new high efficiency systems, the water heater is new and tankless, the siding is new, the roof is new, and the list goes on. Plenty of off street parking and a two car garage.
Zillow last checked: 8 hours ago
Listing updated: July 22, 2025 at 08:48am
Listed by:
Joseph Padolsky 781-858-8734,
Kaverns 781-630-1401
Bought with:
Alexander Colarusso
Colarusso Realty
Source: MLS PIN,MLS#: 73378476
Facts & features
Interior
Bedrooms & bathrooms
- Bedrooms: 5
- Bathrooms: 3
- Full bathrooms: 2
- 1/2 bathrooms: 1
Primary bedroom
- Features: Closet, Flooring - Hardwood
- Level: Second
Bedroom 2
- Features: Closet, Flooring - Hardwood
- Level: Second
Bedroom 3
- Features: Closet, Flooring - Hardwood
- Level: Second
Bedroom 4
- Features: Closet, Flooring - Hardwood
- Level: Third
Bedroom 5
- Features: Closet, Flooring - Hardwood
- Level: Third
Bathroom 1
- Features: Bathroom - Half, Flooring - Stone/Ceramic Tile
- Level: First
Bathroom 2
- Features: Bathroom - Full, Flooring - Stone/Ceramic Tile
- Level: Second
Bathroom 3
- Features: Bathroom - Full, Flooring - Stone/Ceramic Tile
- Level: Third
Dining room
- Features: Flooring - Hardwood
- Level: First
Kitchen
- Features: Flooring - Stone/Ceramic Tile
- Level: First
Living room
- Features: Flooring - Hardwood
- Level: First
Office
- Features: Flooring - Hardwood
- Level: Second
Heating
- Natural Gas
Cooling
- Central Air
Appliances
- Included: Gas Water Heater, Tankless Water Heater, Range, Dishwasher, Refrigerator, Freezer, Washer, Dryer
- Laundry: Flooring - Hardwood, Second Floor
Features
- Home Office, Wired for Sound
- Flooring: Wood, Tile, Hardwood, Flooring - Hardwood
- Basement: Unfinished
- Has fireplace: No
Interior area
- Total structure area: 2,098
- Total interior livable area: 2,098 sqft
- Finished area above ground: 2,098
Property
Parking
- Total spaces: 4
- Parking features: Detached, Paved Drive, Off Street, Tandem, Paved
- Garage spaces: 2
- Uncovered spaces: 2
Features
- Patio & porch: Deck - Vinyl
- Exterior features: Deck - Vinyl
Lot
- Size: 3,036 sqft
- Features: Other
Details
- Parcel number: 482870
- Zoning: dd
Construction
Type & style
- Home type: SingleFamily
- Architectural style: Other (See Remarks)
- Property subtype: Single Family Residence
- Attached to another structure: Yes
Materials
- Foundation: Stone
- Roof: Shingle
Condition
- Year built: 1900
Utilities & green energy
- Electric: 200+ Amp Service
- Sewer: Public Sewer
- Water: Public
Community & neighborhood
Location
- Region: Everett
Price history
| Date | Event | Price |
|---|---|---|
| 7/11/2025 | Sold | $770,000+2.7%$367/sqft |
Source: MLS PIN #73378476 Report a problem | ||
| 5/21/2025 | Listed for sale | $750,000+525%$357/sqft |
Source: MLS PIN #73378476 Report a problem | ||
| 9/11/1997 | Sold | $120,000+9.1%$57/sqft |
Source: Public Record Report a problem | ||
| 9/14/1992 | Sold | $110,000$52/sqft |
Source: Public Record Report a problem | ||
Public tax history
| Year | Property taxes | Tax assessment |
|---|---|---|
| 2025 | $7,933 +8.1% | $696,500 +8.8% |
| 2024 | $7,338 +20.8% | $640,300 +24.2% |
| 2023 | $6,074 +23.4% | $515,600 +8.5% |
Find assessor info on the county website
Neighborhood: 02149
Nearby schools
GreatSchools rating
- 3/10Parlin SchoolGrades: K-8Distance: 0.2 mi
- NADevens SchoolGrades: K-12Distance: 0.3 mi
- 2/10Everett High SchoolGrades: 9-12Distance: 0.6 mi
Get a cash offer in 3 minutes
Find out how much your home could sell for in as little as 3 minutes with a no-obligation cash offer.
Estimated market value$772,900
Get a cash offer in 3 minutes
Find out how much your home could sell for in as little as 3 minutes with a no-obligation cash offer.
Estimated market value
$772,900
