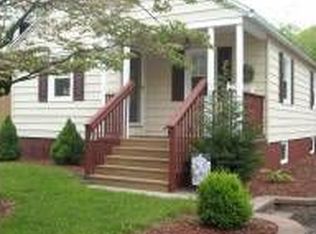Sold for $399,000 on 03/26/24
$399,000
74 Clementon Rd W, Gibbsboro, NJ 08026
3beds
1,676sqft
Single Family Residence
Built in 2024
7,501 Square Feet Lot
$435,400 Zestimate®
$238/sqft
$3,325 Estimated rent
Home value
$435,400
$414,000 - $457,000
$3,325/mo
Zestimate® history
Loading...
Owner options
Explore your selling options
What's special
Welcome to 74 W Clementon Rd in Gibbsboro, NJ 08026! Nestled in the heart of this charming small town, this newly constructed property offers the perfect blend of modern amenities and beauty. Upon entering, you're greeted by a spacious first floor featuring a master suite for ultimate comfort and convenience. The well-appointed half bath caters to guests and communal areas. Ascend to the second floor where two additional bedrooms and a full bathroom provide ample space for relaxation and privacy. Commuting is a breeze with the Patco train station a mere 6-minute drive, making this location ideal for busy professionals. The full unfinished basement offers endless possibilities for customization, while the one-car detached garage and long driveway ensure ample parking and storage. Inside, beautiful interior finishes add a touch of elegance to the space, creating a warm and inviting atmosphere. Don't miss the opportunity to make this stunning property your new home sweet home! Taxes on new construction not yet assessed, call tax office for estimate.
Zillow last checked: 8 hours ago
Listing updated: March 28, 2024 at 03:55am
Listed by:
Lauren Wittman 856-396-5779,
Evergreen Real Estate, LLC,
Co-Listing Agent: Michael Joffe 609-335-2704,
Evergreen Real Estate, LLC
Bought with:
Nancy Barringer, 46038044
Tesla Realty Group LLC
Source: Bright MLS,MLS#: NJCD2063142
Facts & features
Interior
Bedrooms & bathrooms
- Bedrooms: 3
- Bathrooms: 3
- Full bathrooms: 2
- 1/2 bathrooms: 1
- Main level bathrooms: 2
- Main level bedrooms: 1
Basement
- Area: 0
Heating
- Forced Air, Natural Gas
Cooling
- Central Air, Electric
Appliances
- Included: Disposal, Dishwasher, Oven/Range - Gas, Microwave, Gas Water Heater
- Laundry: Lower Level
Features
- Walk-In Closet(s), Recessed Lighting, Kitchen - Table Space, Eat-in Kitchen, Open Floorplan, Family Room Off Kitchen
- Basement: Concrete
- Has fireplace: No
Interior area
- Total structure area: 1,676
- Total interior livable area: 1,676 sqft
- Finished area above ground: 1,676
- Finished area below ground: 0
Property
Parking
- Total spaces: 1
- Parking features: Garage Faces Front, Detached, Driveway
- Garage spaces: 1
- Has uncovered spaces: Yes
Accessibility
- Accessibility features: None
Features
- Levels: Two
- Stories: 2
- Pool features: None
Lot
- Size: 7,501 sqft
- Dimensions: 50.00 x 150.00
Details
- Additional structures: Above Grade, Below Grade
- Parcel number: 1300058 0100009 05
- Zoning: RES
- Special conditions: Standard
Construction
Type & style
- Home type: SingleFamily
- Architectural style: Traditional,Other
- Property subtype: Single Family Residence
Materials
- Vinyl Siding, Other, Concrete
- Foundation: Concrete Perimeter
Condition
- Excellent
- New construction: Yes
- Year built: 2024
Utilities & green energy
- Sewer: Public Sewer
- Water: Public
Community & neighborhood
Location
- Region: Gibbsboro
- Subdivision: None Available
- Municipality: GIBBSBORO BORO
Other
Other facts
- Listing agreement: Exclusive Right To Sell
- Listing terms: Cash,Conventional,Other,VA Loan
- Ownership: Fee Simple
Price history
| Date | Event | Price |
|---|---|---|
| 3/26/2024 | Sold | $399,000$238/sqft |
Source: | ||
| 3/8/2024 | Pending sale | $399,000$238/sqft |
Source: | ||
| 2/19/2024 | Listed for sale | $399,000+1234.4%$238/sqft |
Source: | ||
| 4/28/2023 | Sold | $29,900$18/sqft |
Source: | ||
| 9/26/2022 | Pending sale | $29,900$18/sqft |
Source: | ||
Public tax history
| Year | Property taxes | Tax assessment |
|---|---|---|
| 2025 | $12,539 +623.7% | $268,900 +587.7% |
| 2024 | $1,733 +4% | $39,100 |
| 2023 | $1,665 +2.6% | $39,100 |
Find assessor info on the county website
Neighborhood: 08026
Nearby schools
GreatSchools rating
- 6/10Gibbsboro Elementary SchoolGrades: PK-8Distance: 0.2 mi
- 7/10Eastern High SchoolGrades: 9-12Distance: 1.1 mi
Schools provided by the listing agent
- High: Eastern H.s.
- District: Gibbsboro Public Schools
Source: Bright MLS. This data may not be complete. We recommend contacting the local school district to confirm school assignments for this home.

Get pre-qualified for a loan
At Zillow Home Loans, we can pre-qualify you in as little as 5 minutes with no impact to your credit score.An equal housing lender. NMLS #10287.
Sell for more on Zillow
Get a free Zillow Showcase℠ listing and you could sell for .
$435,400
2% more+ $8,708
With Zillow Showcase(estimated)
$444,108