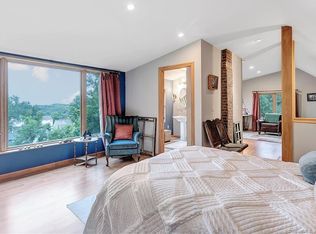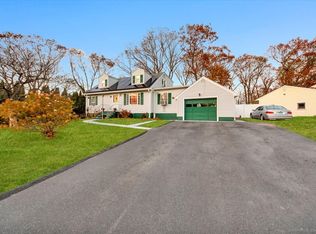Sold for $441,000 on 06/25/24
$441,000
74 Clearview Drive, Bridgeport, CT 06606
4beds
1,728sqft
Single Family Residence
Built in 1959
0.35 Acres Lot
$488,300 Zestimate®
$255/sqft
$3,816 Estimated rent
Maximize your home sale
Get more eyes on your listing so you can sell faster and for more.
Home value
$488,300
$435,000 - $547,000
$3,816/mo
Zestimate® history
Loading...
Owner options
Explore your selling options
What's special
Meticulously well-maintained, move-in ready 4-bedroom 1.5 Bath Cape style home in the desirable North End of Bridgeport! Boasting a perfect blend of charm and modern convenience, this amazing property offers a comfortable and spacious living experience! Once inside be greeted by a designed open floor plan that connects the kitchen and dining room! Plenty of natural sunlight! Marvel at the hardwood floors throughout the home and the stainless-steel appliances! The kitchen provides plenty of counter space and storage! The finished basement has plenty of options for use such as a gym, family room, etc... Outside, you'll find a huge sized, private yard (partially fenced) with a deck...a perfect addition for outdoor activities, gardening, or entertaining! Roof is nine years old! Septic was pumped last year! Very, very, clean home! This property is situated on a quiet cul-de-sac, on a corner lot! Convenient location to schools, parks, shopping, restaurants, I-95, Merritt Parkway and Route 8. Don't miss out on the opportunity to make this beautiful property your own! SOLD AS IS! Multiple offers received! Highest & Best due by 10:00AM Sunday 5/5
Zillow last checked: 8 hours ago
Listing updated: October 01, 2024 at 01:30am
Listed by:
Towanna Randall Team,
Towanna L. Randall 203-640-8752,
Berkshire Hathaway NE Prop. 203-877-2704,
Co-Listing Agent: Shamon Clark 203-435-6793,
Berkshire Hathaway NE Prop.
Bought with:
Colleen Grimes, RES.0819774
PrefeQ Realty
Source: Smart MLS,MLS#: 24012666
Facts & features
Interior
Bedrooms & bathrooms
- Bedrooms: 4
- Bathrooms: 2
- Full bathrooms: 1
- 1/2 bathrooms: 1
Primary bedroom
- Features: Hardwood Floor
- Level: Main
Bedroom
- Features: Hardwood Floor
- Level: Main
Bedroom
- Features: Hardwood Floor
- Level: Upper
Bedroom
- Features: Hardwood Floor
- Level: Upper
Dining room
- Features: Hardwood Floor
- Level: Main
Kitchen
- Features: Hardwood Floor
- Level: Main
Living room
- Features: Hardwood Floor
- Level: Main
Heating
- Baseboard, Natural Gas
Cooling
- Window Unit(s)
Appliances
- Included: Gas Range, Oven/Range, Microwave, Refrigerator, Dishwasher, Washer, Dryer, Water Heater
- Laundry: Lower Level
Features
- Basement: Full,Finished
- Attic: None
- Has fireplace: No
Interior area
- Total structure area: 1,728
- Total interior livable area: 1,728 sqft
- Finished area above ground: 1,278
- Finished area below ground: 450
Property
Parking
- Total spaces: 2
- Parking features: Attached, Driveway, Private, Paved
- Attached garage spaces: 1
- Has uncovered spaces: Yes
Features
- Patio & porch: Deck
Lot
- Size: 0.35 Acres
- Features: Corner Lot, Level, Cul-De-Sac
Details
- Parcel number: 42412
- Zoning: RA
Construction
Type & style
- Home type: SingleFamily
- Architectural style: Cape Cod
- Property subtype: Single Family Residence
Materials
- Vinyl Siding
- Foundation: Concrete Perimeter
- Roof: Asphalt
Condition
- New construction: No
- Year built: 1959
Utilities & green energy
- Sewer: Septic Tank
- Water: Public
Community & neighborhood
Community
- Community features: Health Club, Medical Facilities, Park, Near Public Transport, Shopping/Mall
Location
- Region: Bridgeport
- Subdivision: North End
Price history
| Date | Event | Price |
|---|---|---|
| 6/25/2024 | Sold | $441,000+3.8%$255/sqft |
Source: | ||
| 5/5/2024 | Contingent | $425,000$246/sqft |
Source: | ||
| 4/27/2024 | Listed for sale | $425,000+4.8%$246/sqft |
Source: | ||
| 12/5/2023 | Listing removed | -- |
Source: | ||
| 10/9/2023 | Price change | $405,500-2.3%$235/sqft |
Source: | ||
Public tax history
| Year | Property taxes | Tax assessment |
|---|---|---|
| 2025 | $7,501 +9.8% | $172,640 +9.8% |
| 2024 | $6,834 | $157,280 |
| 2023 | $6,834 | $157,280 |
Find assessor info on the county website
Neighborhood: Resevoir
Nearby schools
GreatSchools rating
- 3/10Hallen SchoolGrades: PK-6Distance: 0.5 mi
- 4/10Classical Studies AcademyGrades: PK-8Distance: 2.6 mi
- 5/10Aerospace/Hydrospace Engineering And Physical Sciences High SchoolGrades: 9-12Distance: 1 mi

Get pre-qualified for a loan
At Zillow Home Loans, we can pre-qualify you in as little as 5 minutes with no impact to your credit score.An equal housing lender. NMLS #10287.
Sell for more on Zillow
Get a free Zillow Showcase℠ listing and you could sell for .
$488,300
2% more+ $9,766
With Zillow Showcase(estimated)
$498,066
