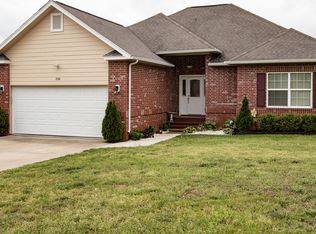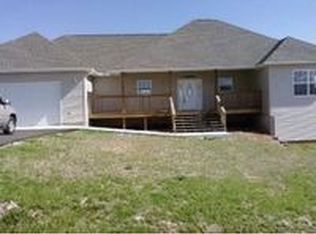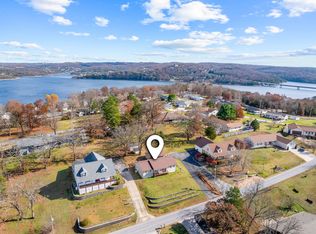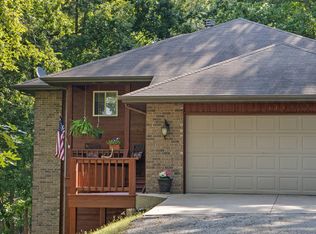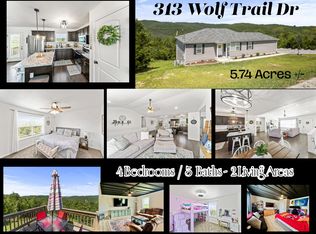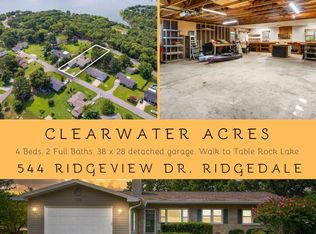Note: Property line is not correct on Zillow.....there is an inch more on the left side property line. /// If you've been looking for a laid back, quiet home with sweeping mountain views, this is the one. Located on a multi acreage small subdivision. This partial Earth Berm house has been fully remodeled and boasts four bedrooms new flooring, vaulted living room ceilings with wood beams, a stone-stacked gas fireplace, a very nice updated kitchen, appliances include stove refrigerator and washer and dryer and loads of upgrades! There is a plethora of windows and an installation of a premium Lennox HVAC system with UV filtration and a water softener, underground sprinkler system. In the back yard awaits your own private oasis! There is a massive composite deck with pagoda so you can kick back and enjoy those Ozark Mountain Views and the 5.36 acres that comes with the property. The 2-car garage is heated, cooled and has a built-in workbench for you to enjoy! Also a state of the art drain system that we have enjoyed no leaks or water since we have owned it. New paint and carpet in 2025. This home is truly a private oasis . New roof in 2020! Call and leave a message or text today. Minutes from Big Cedar Lodge, Thunder Ridge, and Dogwood Canyon. 10 minutes to Long Creek Marina (Bass Pro) and several other boat launching areas for Table Rock Lake. I will return your call. You won't be disappointed! Also we will be using a reputable title company for all documents.
For sale by owner
Price cut: $10K (11/29)
$389,000
74 Clearview Dr, Blue Eye, MO 65611
4beds
2,101sqft
Est.:
SingleFamily
Built in 2005
5.36 Acres Lot
$-- Zestimate®
$185/sqft
$15/mo HOA
What's special
Stone-stacked gas fireplacePartial earth berm houseMulti acreage small subdivisionSweeping mountain viewsVery nice updated kitchenFour bedroomsPlethora of windows
What the owner loves about this home
I love the quiet attractive neighborhood that is small and on a dead end road. It’s close to many boat launch sites and not too far from main road. The house has an open floor plan with many windows . Also very peaceful secluded area with deck and patio. Or great for entertaining!
- 179 days |
- 1,008 |
- 50 |
Listed by:
Property Owner (417) 880-1098
Facts & features
Interior
Bedrooms & bathrooms
- Bedrooms: 4
- Bathrooms: 2
- Full bathrooms: 2
Heating
- Forced air, Heat pump, Electric
Cooling
- Central
Appliances
- Included: Dishwasher, Dryer, Garbage disposal, Microwave, Refrigerator, Washer
- Laundry: W/D Hookup
Features
- Vaulted Ceiling(s), Workshop, Beamed Ceilings, Kitchen/Dining Combo, Kitchen Bar, Handicap Features, Bedroom-Master (Main Floor)
- Flooring: Carpet, Laminate
- Windows: Double Pane Windows
- Basement: None
- Attic: Access Only
- Has fireplace: Yes
- Fireplace features: Gas, Stone, Gas Logs
Interior area
- Total interior livable area: 2,101 sqft
- Finished area below ground: 0.00
Property
Parking
- Total spaces: 4
- Parking features: Garage - Detached
Accessibility
- Accessibility features: Handicap Features
Features
- Patio & porch: Deck, Deck/Covered
- Exterior features: Brick, Composition
- Pool features: Above Ground
- Fencing: Chain Link
- Has view: Yes
- View description: Mountain
- Frontage type: Paved Frontage
Lot
- Size: 5.36 Acres
- Features: Trees, Landscaping, Paved Frontage, Wooded/Cleared Combo, Mature Timber, Dead End Road/Street
Details
- Additional structures: Workshop, Shed(s)
- Parcel number: 171012000000039018
Construction
Type & style
- Home type: SingleFamily
- Architectural style: Ranch, Traditional, 1 STORY, Earth Berm
Materials
- Foundation: Concrete
- Roof: Composition
Condition
- New construction: No
- Year built: 2005
Utilities & green energy
- Sewer: Septic Tank
- Water: Well - Private
Community & HOA
HOA
- Has HOA: Yes
- HOA fee: $15 monthly
Location
- Region: Blue Eye
Financial & listing details
- Price per square foot: $185/sqft
- Tax assessed value: $151,500
- Annual tax amount: $1,302
- Date on market: 6/17/2025
- Road surface type: Drive - Chip/Seal, Street - Chip/Seal
Estimated market value
Not available
Estimated sales range
Not available
$2,399/mo
Price history
Price history
| Date | Event | Price |
|---|---|---|
| 11/29/2025 | Price change | $389,000-2.5%$185/sqft |
Source: Owner Report a problem | ||
| 6/17/2025 | Listed for sale | $399,000+45.1%$190/sqft |
Source: Owner Report a problem | ||
| 9/15/2020 | Sold | -- |
Source: Agent Provided Report a problem | ||
| 8/15/2020 | Pending sale | $275,000$131/sqft |
Source: Gerken & Associates, Inc. #60168020 Report a problem | ||
| 8/10/2020 | Listed for sale | $275,000$131/sqft |
Source: Gerken & Associates, Inc. #60168020 Report a problem | ||
Public tax history
Public tax history
| Year | Property taxes | Tax assessment |
|---|---|---|
| 2024 | $1,302 +0.2% | $28,790 |
| 2023 | $1,300 +0.6% | $28,790 |
| 2022 | $1,292 -1.3% | $28,790 |
Find assessor info on the county website
BuyAbility℠ payment
Est. payment
$2,175/mo
Principal & interest
$1865
Property taxes
$159
Other costs
$151
Climate risks
Neighborhood: 65611
Nearby schools
GreatSchools rating
- 9/10Blue Eye Elementary SchoolGrades: PK-4Distance: 2.2 mi
- 5/10Blue Eye Middle SchoolGrades: 5-8Distance: 2.2 mi
- 8/10Blue Eye High SchoolGrades: 9-12Distance: 2 mi
Schools provided by the listing agent
- Elementary: Blue Eye
- Middle: Blue Eye
- High: Blue Eye
Source: The MLS. This data may not be complete. We recommend contacting the local school district to confirm school assignments for this home.
- Loading
