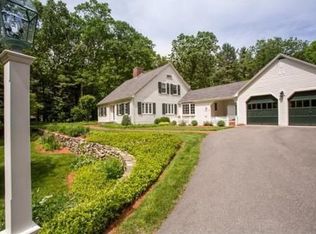A special property privately sited on a lush, level lot in N. Wayland near Claypit Hill School, this sun-splashed Colonial is a surprising treat. Entry foyer is flanked by a delightful sitting room on one side and enormous open plan living & dining room on the other. Kitchen/LR/dining combo is ideal for entertaining, with large windows and oversized French doors leading to a wonderful screened porch. Large updated, eat-in chef's kitchen has a unique triple picture window & skylight for incredible light and views all year, plus Subzero refrig, Viking cooktop, double ovens, plenty of cabinetry and both counter seating & casual dining. A first floor bedroom & full bath, plus back hall mudroom & entrance to large garage complete the 1st floor. Back stairs lead to the perfect bonus room, with many windows - great as family room, play room or office. Lovely master BR suite includes huge closet and airy bath. Finished bsmt provides areas for rec.room/crafts/storage/exercise.
This property is off market, which means it's not currently listed for sale or rent on Zillow. This may be different from what's available on other websites or public sources.
