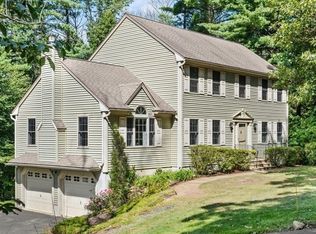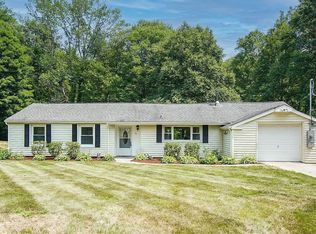DON'T MISS THIS ONE! Well maintained full dormer cape! Located on a dead end street and set back from the road. This home offers a large open cabinet packed kitchen with pantry, First Floor Office, Fireplaced Living Room, Family Room with sliders to the 12x16 enclosed porchj overlooking the backyard. First floor half bathroom with a laundry room. Great neighborhood and close to major routes, just minutes to Mass Pike!
This property is off market, which means it's not currently listed for sale or rent on Zillow. This may be different from what's available on other websites or public sources.

