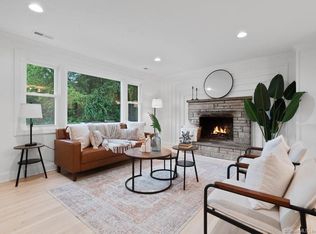Move right into this private and pristine 4 bedroom, 2 bath home which sits on 1.31 acres. The main open floor plan is ideal for comfortable one level living, and entertaining. Spacious eat in Kitchen with stainless steel appliances, including under-mount wine refrigerator, and lots of cabinetry. Large Living and Dining room with cathedral ceiling, beautiful hardwood floors, and a bluestone fireplace. The lower level packs a punch with additional bedrooms, Family Room with projector, fireplace, large laundry room and storage room. This level is also ideal for in laws, au pairs, or extended guests. Sliders lead to a completely private 1,500 square foot wrap around Trex deck, pool (new pool liner and water pump), and stone patio with fire pit. Manicured landscaping, fenced yard, speaker system, and in ground sprinklers. Ideal home for commuters, and just minutes from schools, restaurants, and shopping. This home is a must see!
This property is off market, which means it's not currently listed for sale or rent on Zillow. This may be different from what's available on other websites or public sources.
