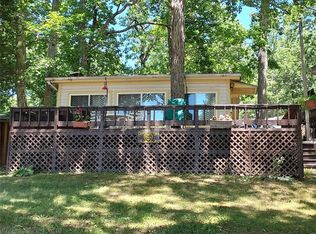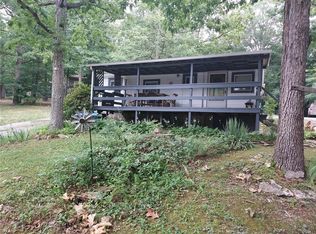Closed
Listing Provided by:
Brenda L Beck 573-300-9298,
Metro-plex Group L L C
Bought with: True Vision Realty, LLC
Price Unknown
74 Circle Dr, Ironton, MO 63650
2beds
1,140sqft
Single Family Residence
Built in 1991
5,052.96 Square Feet Lot
$191,200 Zestimate®
$--/sqft
$810 Estimated rent
Home value
$191,200
Estimated sales range
Not available
$810/mo
Zestimate® history
Loading...
Owner options
Explore your selling options
What's special
New price! This Lake Home is Awesome!!!! Only 7 years old this home has The Open Lake House feeling you are looking for. Kitchen has Custom Cabinets and Granite Look Counters, Huge Center Island with under cabinets. Large Pantry and extended cabinetry spills over into the Spacious Family/Living Rm featuring a Gas burning fireplace. There is a Perfect spot for a Game table or Additional dining table still left to fill in the Huge Open Living room that has side door exit to rear/side yard. And a huge storage Closet for games/supplies. Second Bedroom right off Kitchen has walk in Closet/Laundry and could be 2nd bath some plumbing behind the wall. Master Bedroom Suite Entry is off Living room. Master Bedroom has nicely updated Master Bath. Home has beautiful hardwood floors. Exterior Custom L Shape Deck has Tall ceilings & Vaulted Covered Deck that Faces the Lake Water view. 2 lots, Lot 2 has carport/pavilion and extra parking. 1 Boat Slip are owned/remain w/Pontoon boat too.
Zillow last checked: 8 hours ago
Listing updated: May 06, 2025 at 07:04am
Listing Provided by:
Brenda L Beck 573-300-9298,
Metro-plex Group L L C
Bought with:
John M Bone, 2024004826
True Vision Realty, LLC
Source: MARIS,MLS#: 22044022 Originating MLS: St. Charles County Association of REALTORS
Originating MLS: St. Charles County Association of REALTORS
Facts & features
Interior
Bedrooms & bathrooms
- Bedrooms: 2
- Bathrooms: 1
- Full bathrooms: 1
- Main level bathrooms: 1
- Main level bedrooms: 2
Primary bedroom
- Features: Floor Covering: Wood, Wall Covering: Some
- Level: Main
Other
- Features: Floor Covering: Wood, Wall Covering: Some
- Level: Main
Dining room
- Features: Floor Covering: Wood, Wall Covering: Some
- Level: Main
Kitchen
- Features: Floor Covering: Wood, Wall Covering: Some
- Level: Main
Living room
- Features: Floor Covering: Wood, Wall Covering: Some
- Level: Main
Heating
- Forced Air, Electric
Cooling
- Ceiling Fan(s), Central Air, Electric
Appliances
- Included: Microwave, Electric Range, Electric Oven, Refrigerator, Electric Water Heater
- Laundry: Main Level
Features
- Separate Dining, Open Floorplan, Vaulted Ceiling(s), Walk-In Closet(s), Breakfast Bar, Kitchen Island, Custom Cabinetry, Eat-in Kitchen, Granite Counters, Pantry
- Flooring: Carpet, Hardwood
- Doors: Storm Door(s)
- Windows: Window Treatments, Insulated Windows
- Basement: Crawl Space,Partial,Unfinished,Walk-Out Access
- Number of fireplaces: 1
- Fireplace features: Living Room
Interior area
- Total structure area: 1,140
- Total interior livable area: 1,140 sqft
- Finished area above ground: 1,140
- Finished area below ground: 0
Property
Parking
- Total spaces: 1
- Parking features: Covered, Off Street
- Carport spaces: 1
Features
- Levels: One
- Patio & porch: Covered, Deck
- Has view: Yes
- Waterfront features: Waterfront, Lake
- Body of water: Lake Killarney
Lot
- Size: 5,052 sqft
- Dimensions: 99 x 89 x 68 x 17 x 21/52 x 64 x 40 x 68
- Features: Adjoins Common Ground, Cul-De-Sac, Level, Views, Waterfront
- Topography: Terraced
Details
- Parcel number: 1211021013005016S000
- Special conditions: Standard
- Other equipment: Satellite Dish
Construction
Type & style
- Home type: SingleFamily
- Architectural style: Traditional,A-Frame
- Property subtype: Single Family Residence
Materials
- Vinyl Siding
Condition
- Year built: 1991
Utilities & green energy
- Sewer: Septic Tank
- Water: Community
- Utilities for property: Natural Gas Available
Community & neighborhood
Location
- Region: Ironton
- Subdivision: Killarney Shores Sub
HOA & financial
HOA
- HOA fee: $200 annually
- Services included: Other
Other
Other facts
- Listing terms: Cash,Conventional
- Ownership: Private
- Road surface type: Gravel
Price history
| Date | Event | Price |
|---|---|---|
| 10/4/2024 | Pending sale | $185,000$162/sqft |
Source: | ||
| 10/1/2024 | Sold | -- |
Source: | ||
| 9/2/2024 | Contingent | $185,000$162/sqft |
Source: | ||
| 8/12/2024 | Listed for sale | $185,000$162/sqft |
Source: | ||
| 7/31/2024 | Pending sale | $185,000$162/sqft |
Source: | ||
Public tax history
| Year | Property taxes | Tax assessment |
|---|---|---|
| 2024 | $543 +2% | $11,380 |
| 2023 | $532 +1% | $11,380 +0.9% |
| 2022 | $527 +1.6% | $11,280 |
Find assessor info on the county website
Neighborhood: 63650
Nearby schools
GreatSchools rating
- 5/10Arcadia Valley Middle SchoolGrades: 5-8Distance: 3.7 mi
- 6/10Arcadia Valley High SchoolGrades: 9-12Distance: 3.6 mi
- 7/10Arcadia Valley Elementary SchoolGrades: PK-4Distance: 3.8 mi
Schools provided by the listing agent
- Elementary: Arcadia Valley Elem.
- Middle: Arcadia Valley Middle
- High: Arcadia Valley High
Source: MARIS. This data may not be complete. We recommend contacting the local school district to confirm school assignments for this home.

