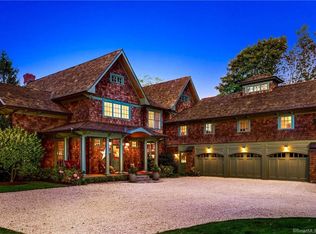Brilliant Colonial on fabulous farmland. High ceilings and a fluid floor plan make living easy. An elegant foyer welcomes you and is flanked by formal living and dining rooms. At the heart of the home is a large eat in kitchen that opens to a wonderful sitting room/den perfect for socializing. The kitchen overlooks the backyard, and has convenient mudroom. Off the kitchen, there is a covered porch ready for dining al fresco rain or shine! Beyond the generous kitchen/den area is a lovley front to back family room with a cozy fireplace. Upstairs the master is indulgent, complete with ensuite bath, soaking tub, walk in closet, and its own large balcony. Four more, each unique, bedrooms, with adjacent or ensuite baths complete the second floor. The 3rd floor opens to a large game/recreation
This property is off market, which means it's not currently listed for sale or rent on Zillow. This may be different from what's available on other websites or public sources.
