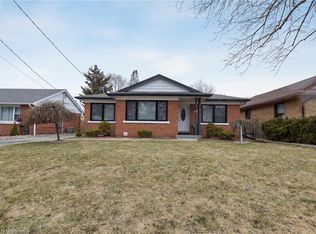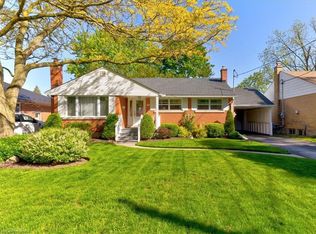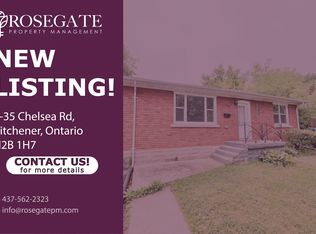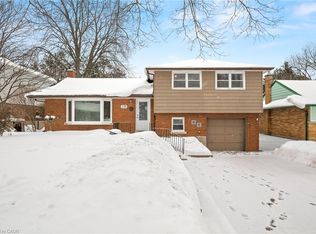Sold for $620,000
C$620,000
74 Chelsea Rd, Kitchener, ON N2B 1H9
2beds
968sqft
Single Family Residence, Residential
Built in 1953
5,517.81 Square Feet Lot
$-- Zestimate®
C$641/sqft
C$1,957 Estimated rent
Home value
Not available
Estimated sales range
Not available
$1,957/mo
Loading...
Owner options
Explore your selling options
What's special
DUPLEX POTENTIAL BUNGALOW WITH INGROUND POOL! Located in the highly desirable area of Heritage Park/Rosemount. Your backyard paradise awaits! Spend summer days lounging by your inground pool, host unforgettable gatherings under the huge covered patio, and enjoy the privacy of your fully fenced yard. Whether it's pool parties or quiet evenings under the stars, this home was move for making memories! This home sits on a quiet, tree-lined street, offering the ideal setting for families, downsizers and entertainers alike. Full of charm and character, this home exudes warmth from the moment you step inside. A workshop bonus in the basement is perfect for hobbyists, DIYers, or extra storage. The Kitchener Aud just a walk away for a 5 minute drive, you can enjoy the Kitchener Ranger games with friends or family. Surrounded by great schools, parks, shopping and public transit also just minutes away. Homes like this rarely come up in this neighbourhood. Don't miss your chance to see it!
Zillow last checked: 8 hours ago
Listing updated: September 24, 2025 at 09:24pm
Listed by:
Tony Johal, Broker,
RE/MAX TWIN CITY REALTY INC.
Source: ITSO,MLS®#: 40744116Originating MLS®#: Cornerstone Association of REALTORS®
Facts & features
Interior
Bedrooms & bathrooms
- Bedrooms: 2
- Bathrooms: 1
- Full bathrooms: 1
- Main level bathrooms: 1
- Main level bedrooms: 2
Bedroom
- Level: Main
Other
- Level: Main
Bathroom
- Features: 3-Piece
- Level: Main
Dining room
- Level: Main
Kitchen
- Level: Main
Laundry
- Level: Basement
Living room
- Level: Main
Recreation room
- Level: Basement
Storage
- Level: Basement
Utility room
- Level: Basement
Workshop
- Level: Basement
Heating
- Forced Air, Natural Gas
Cooling
- Central Air
Appliances
- Included: Water Heater, Built-in Microwave, Dryer, Refrigerator, Stove, Washer
- Laundry: In Basement
Features
- In-law Capability
- Basement: Full,Finished
- Has fireplace: No
Interior area
- Total structure area: 1,866
- Total interior livable area: 967.99 sqft
- Finished area above ground: 967
- Finished area below ground: 899
Property
Parking
- Total spaces: 4
- Parking features: Private Drive Single Wide
- Uncovered spaces: 4
Features
- Has private pool: Yes
- Pool features: In Ground
- Frontage type: East
- Frontage length: 50.08
Lot
- Size: 5,517 sqft
- Dimensions: 50.08 x 110.18
- Features: Urban, Park, Place of Worship, Playground Nearby, Public Transit, Quiet Area, Schools, Shopping Nearby, Trails
Details
- Additional structures: Shed(s)
- Parcel number: 225230094
- Zoning: R2A
- Other equipment: Pool Equipment
Construction
Type & style
- Home type: SingleFamily
- Architectural style: Bungalow
- Property subtype: Single Family Residence, Residential
Materials
- Brick
- Foundation: Poured Concrete
- Roof: Asphalt Shing
Condition
- 51-99 Years
- New construction: No
- Year built: 1953
Utilities & green energy
- Sewer: Sewer (Municipal)
- Water: Municipal
- Utilities for property: Fibre Optics
Community & neighborhood
Location
- Region: Kitchener
Price history
| Date | Event | Price |
|---|---|---|
| 9/25/2025 | Sold | C$620,000C$641/sqft |
Source: ITSO #40744116 Report a problem | ||
Public tax history
Tax history is unavailable.
Neighborhood: Rosemount
Nearby schools
GreatSchools rating
No schools nearby
We couldn't find any schools near this home.
Schools provided by the listing agent
- Elementary: Crestview/Canadian Martyrs (French)
- High: Grand River/St. Marys
Source: ITSO. This data may not be complete. We recommend contacting the local school district to confirm school assignments for this home.



