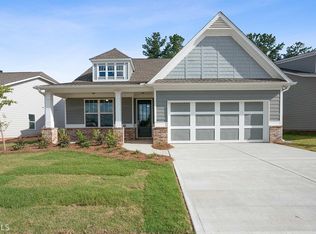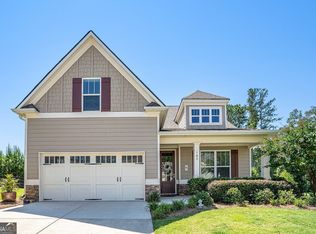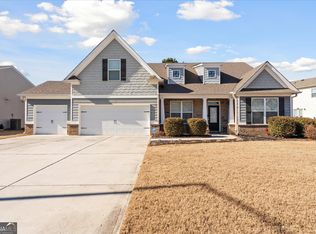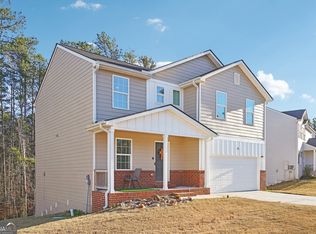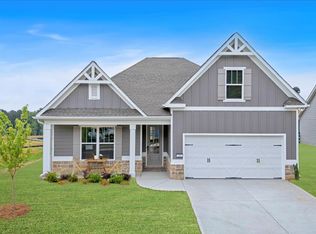Welcome home to Heritage Pointe at The Georgian, the area's only 55+ gated community. Built in 2018 on one of the most private, wooded lots in the neighborhood, this home offers both charm and functionality. A rocking chair front porch invites you to relax and socialize with neighbors, leading inside through a glazed front door that floods the foyer with natural light. Just off the entry, a quaint space is ideal for an office or personal library. The inviting living area opens to a kitchen featuring a large breakfast island and abundant storage, while a separate dining area provides direct access to the back patio. The spacious primary suite boasts a generous walk-in closet, a bathroom with a separate shower, and a private entrance to the back patio. A secondary bedroom and full guest bathroom complete the main level. Upstairs, a large flex space with a closet is perfect for a secondary living room, entertainment area, or home office. Outside, the covered stone patio with fireplace offers a tranquil retreat overlooking the beautifully wooded, private lot. Residents of The Georgian enjoy a resort-style lifestyle, including a pool with a huge waterslide, golf cart access to The Frog Golf Course designed by Tom Fazio, tennis courts, walking trails, a private clubhouse for events, and much more. Heritage Pointe adds even more perks with an adults-only pool and clubhouse, landscaping maintenance, and trash service. This is West Georgia's premier destination for an active, elevated adult lifestyle.
Active
Price cut: $11.9K (2/12)
$363,000
74 Champions Xing, Villa Rica, GA 30180
3beds
1,910sqft
Est.:
Single Family Residence
Built in 2018
7,405.2 Square Feet Lot
$361,800 Zestimate®
$190/sqft
$-- HOA
What's special
Spacious primary suiteRocking chair front porchGenerous walk-in closet
- 32 days |
- 332 |
- 14 |
Zillow last checked: 8 hours ago
Listing updated: February 14, 2026 at 10:07pm
Listed by:
Josie Kay 678-826-8565,
Crye-Leike Realtors
Source: GAMLS,MLS#: 10673763
Tour with a local agent
Facts & features
Interior
Bedrooms & bathrooms
- Bedrooms: 3
- Bathrooms: 2
- Full bathrooms: 2
- Main level bathrooms: 2
- Main level bedrooms: 2
Rooms
- Room types: Bonus Room, Great Room, Office
Dining room
- Features: Dining Rm/Living Rm Combo
Kitchen
- Features: Breakfast Bar, Kitchen Island, Pantry, Solid Surface Counters
Heating
- Heat Pump
Cooling
- Ceiling Fan(s), Heat Pump
Appliances
- Included: Cooktop, Dishwasher, Dryer, Electric Water Heater, Ice Maker, Microwave, Oven/Range (Combo), Refrigerator, Washer
- Laundry: In Kitchen
Features
- Double Vanity, High Ceilings, Master On Main Level, Separate Shower, Tray Ceiling(s), Walk-In Closet(s)
- Flooring: Tile
- Basement: None
- Number of fireplaces: 2
- Fireplace features: Living Room, Outside, Gas Starter, Gas Log
- Common walls with other units/homes: No Common Walls
Interior area
- Total structure area: 1,910
- Total interior livable area: 1,910 sqft
- Finished area above ground: 1,910
- Finished area below ground: 0
Property
Parking
- Total spaces: 2
- Parking features: Attached, Garage, Garage Door Opener
- Has attached garage: Yes
Features
- Levels: One and One Half
- Stories: 1
- Patio & porch: Patio, Porch
- Exterior features: Sprinkler System
Lot
- Size: 7,405.2 Square Feet
- Features: Level, Private
- Residential vegetation: Grassed
Details
- Parcel number: 84754
Construction
Type & style
- Home type: SingleFamily
- Architectural style: Craftsman,Ranch
- Property subtype: Single Family Residence
Materials
- Concrete, Brick
- Foundation: Slab
- Roof: Composition
Condition
- Resale
- New construction: No
- Year built: 2018
Utilities & green energy
- Sewer: Public Sewer
- Water: Public
- Utilities for property: Sewer Connected, Electricity Available, High Speed Internet, Phone Available, Water Available
Community & HOA
Community
- Features: Clubhouse, Gated, Golf, Park, Playground, Pool, Retirement Community, Sidewalks, Street Lights
- Security: Smoke Detector(s)
- Senior community: Yes
- Subdivision: Heritage Pointe at the Georgian
HOA
- Has HOA: Yes
- Services included: Maintenance Grounds, Swimming, Tennis, Trash
Location
- Region: Villa Rica
Financial & listing details
- Price per square foot: $190/sqft
- Tax assessed value: $413,970
- Annual tax amount: $1,085
- Date on market: 1/16/2026
- Cumulative days on market: 32 days
- Listing agreement: Exclusive Right To Sell
- Listing terms: Cash,Conventional,FHA,VA Loan
- Electric utility on property: Yes
Estimated market value
$361,800
$344,000 - $380,000
$2,041/mo
Price history
Price history
| Date | Event | Price |
|---|---|---|
| 2/12/2026 | Price change | $363,000-3.2%$190/sqft |
Source: | ||
| 1/16/2026 | Listed for sale | $374,900$196/sqft |
Source: | ||
| 1/13/2026 | Listing removed | $374,900$196/sqft |
Source: | ||
| 11/22/2025 | Listed for sale | $374,900+4.2%$196/sqft |
Source: | ||
| 4/1/2025 | Sold | $359,900$188/sqft |
Source: | ||
Public tax history
Public tax history
| Year | Property taxes | Tax assessment |
|---|---|---|
| 2025 | $1,131 -11.3% | $165,588 -4.6% |
| 2024 | $1,275 +1.8% | $173,544 +10.8% |
| 2023 | $1,253 +7.6% | $156,600 +33.9% |
Find assessor info on the county website
BuyAbility℠ payment
Est. payment
$1,960/mo
Principal & interest
$1718
Property taxes
$242
Climate risks
Neighborhood: 30180
Nearby schools
GreatSchools rating
- 6/10New Georgia Elementary SchoolGrades: PK-5Distance: 1.7 mi
- 5/10Carl Scoggins Sr. Middle SchoolGrades: 6-8Distance: 3.2 mi
- 5/10South Paulding High SchoolGrades: 9-12Distance: 5.2 mi
Schools provided by the listing agent
- Elementary: New Georgia
- Middle: Scoggins
- High: South Paulding
Source: GAMLS. This data may not be complete. We recommend contacting the local school district to confirm school assignments for this home.
- Loading
- Loading
