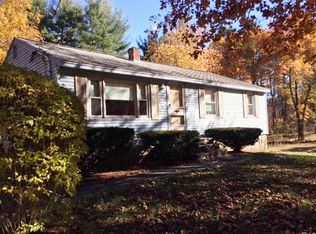WELCOME to 74 Carroll Road situated on a dead end road just minutes from Route 122. Move right into this charming 3 bedroom ranch with hardwood floors throughout, updated full bath with tile floor, sun filled living room and heated bonus room off the kitchen. Large private back yard that's great for entertaining. Large basement with lots of possibilities to finish. Excellent commuter location with easy access to Mass Pike, Route's 122, 9 and 290. Don't miss out seeing this home!!
This property is off market, which means it's not currently listed for sale or rent on Zillow. This may be different from what's available on other websites or public sources.
