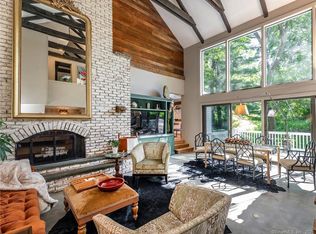Gorgeous country cape set perfectly upon an open meadow parcel with inviting front porch, restored front stone wall, cobblestone apron and country views of Bethlehem's most desirable roads, Carmel Hill Road North. Centrally positioned on a 10 plus acre parcel, this meticulous home offers an inviting front porch, recently installed gunite pool with spa, brand new stone outdoor fireplace, ground level back deck with pergola and bluestone patio and walks tying together all your fantastic outdoor living. Fabulous open floor plan providing a custom kitchen with center island and breakfast nook opening to great room with 10' ceilings, built-ins, and a brick fireplace. The first-floor also includes a private master suite off of the family room, a formal dining room with coffered ceilings, a den/office and a cozy heated sun porch with french door out to the pool. Many extras including 5" oak flooring throughout, custom trim including coffered ceiling, extensive crown, chair rail and beadboard, specialty blinds and shutters, simulated divided light windows, custom lighting and interior french doors. A wonderful home built to perfection!
This property is off market, which means it's not currently listed for sale or rent on Zillow. This may be different from what's available on other websites or public sources.

