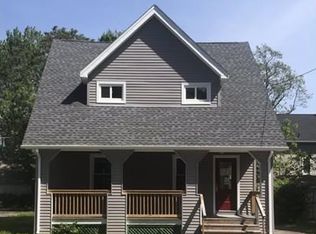Another incredible Hampden Homebuyers renovation. Second to none. It's got style!! Freshly remodeled this eye-catching Colonial is second to none! Fantastic flowing floor plan, gleaming hardwoods throughout, beautiful kitchen with new custom cabinets, granite counter tops and stainless steel appliances. Entertaining friends and family is a breeze in your stylish new home. The spa inspired bathrooms offer a chance to escape and relax in tranquility. The huge fenced in yard is perfect for letting the kids or pets roam free. There's even a 2 car garage!! You'll love all the beautiful updates this exceptional home offers. This amazing home features a brand new kitchen, vinyl siding, replacement windows, new roof, updated baths, new boiler, new plumbing, new water heater, updated electric and a HUGE yard. All the big ticket items have been done! All this in a central location convenient to everything... Nothing left to do but to move in and enjoy this great home!
This property is off market, which means it's not currently listed for sale or rent on Zillow. This may be different from what's available on other websites or public sources.

