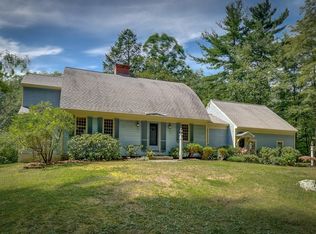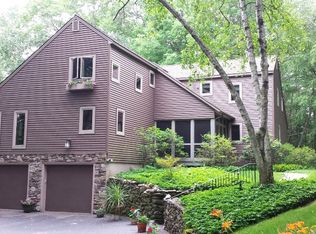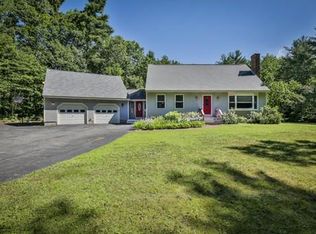Sold for $550,000
$550,000
74 Bullard Rd, Princeton, MA 01541
2beds
2,981sqft
Single Family Residence
Built in 1983
9.07 Acres Lot
$567,400 Zestimate®
$185/sqft
$3,659 Estimated rent
Home value
$567,400
$516,000 - $624,000
$3,659/mo
Zestimate® history
Loading...
Owner options
Explore your selling options
What's special
SELLER ACCEPTED OFFER~Expanded traditional versatile Cape offering a flowing floor plan. Front to back FP'd LR & builtins leads you effortlessly into the casual dining area where you'll catch yourself gazing out the bay window w/an abundance of nature! A masculine brick hearth/woodstove adds a supplemental heating option is wide open to the social hub of the home~ the upgraded kitchen/wood cabs/corian counter tops & brkfst bar. Slip out to the 3 season to the MONSTA deck for those family BBQ's! Bonus Formal DR / Office / 1st floor guest? Oversized Master w/M Bath subway tiled shower~double closets. Add't large BR. Full bath soaking tub. Lower level guest room w/walkin closet combined with cedar closet. Finished game/family/excercise w/brick & post & beam hearth for pellet stove. 2 CAR ATT'D w/attic storage above. Thomas Prince School~Wachusett Mountain~ski, hike, rail trails minutes away! ALL ON 9 ACRES of outdoor fun!
Zillow last checked: 8 hours ago
Listing updated: October 30, 2024 at 04:30pm
Listed by:
Donna Warfield 508-479-1407,
RE/MAX Vision 508-757-4200
Bought with:
Joseph DiStefano
Keller Williams Realty-Merrimack
Source: MLS PIN,MLS#: 73295073
Facts & features
Interior
Bedrooms & bathrooms
- Bedrooms: 2
- Bathrooms: 3
- Full bathrooms: 2
- 1/2 bathrooms: 1
Primary bedroom
- Features: Flooring - Wall to Wall Carpet, Closet - Double
- Level: Second
Bedroom 2
- Features: Flooring - Wall to Wall Carpet, Closet - Double
- Level: Second
Bedroom 3
- Features: Walk-In Closet(s), Cedar Closet(s), Flooring - Wall to Wall Carpet
- Level: Basement
Primary bathroom
- Features: Yes
Bathroom 1
- Features: Bathroom - Half, Flooring - Vinyl, Dryer Hookup - Electric, Washer Hookup
- Level: First
Bathroom 2
- Features: Bathroom - Full, Bathroom - Tiled With Tub & Shower, Flooring - Stone/Ceramic Tile, Countertops - Stone/Granite/Solid
- Level: Second
Bathroom 3
- Features: Bathroom - Full, Bathroom - Tiled With Shower Stall, Flooring - Stone/Ceramic Tile, Countertops - Stone/Granite/Solid
- Level: Second
Dining room
- Features: Flooring - Wall to Wall Carpet
- Level: First
Family room
- Features: Wood / Coal / Pellet Stove, Closet, Flooring - Wall to Wall Carpet
- Level: Basement
Kitchen
- Features: Wood / Coal / Pellet Stove, Flooring - Vinyl, Window(s) - Bay/Bow/Box, Dining Area, Countertops - Stone/Granite/Solid, Breakfast Bar / Nook, Cabinets - Upgraded, Exterior Access
- Level: First
Living room
- Features: Flooring - Wall to Wall Carpet
- Level: First
Heating
- Electric Baseboard, Electric, Pellet Stove, Wood Stove, Ductless
Cooling
- Ductless
Appliances
- Included: Range, Dishwasher, Refrigerator, Washer, Dryer
- Laundry: First Floor, Electric Dryer Hookup, Washer Hookup
Features
- Sun Room
- Flooring: Tile, Vinyl, Carpet, Concrete
- Basement: Full,Finished,Interior Entry,Bulkhead,Concrete
- Number of fireplaces: 1
- Fireplace features: Living Room
Interior area
- Total structure area: 2,981
- Total interior livable area: 2,981 sqft
Property
Parking
- Total spaces: 8
- Parking features: Attached, Garage Door Opener, Workshop in Garage, Paved Drive, Off Street, Paved
- Attached garage spaces: 2
- Uncovered spaces: 6
Features
- Patio & porch: Deck - Wood
- Exterior features: Deck - Wood, Rain Gutters, Storage, Fruit Trees, Garden
- Frontage length: 225.00
Lot
- Size: 9.07 Acres
- Features: Wooded
Details
- Parcel number: M:013A B:0008 L:00170,3527417
- Zoning: RA
Construction
Type & style
- Home type: SingleFamily
- Architectural style: Cape
- Property subtype: Single Family Residence
Materials
- Frame
- Foundation: Concrete Perimeter
- Roof: Shingle
Condition
- Year built: 1983
Utilities & green energy
- Electric: Circuit Breakers
- Sewer: Private Sewer
- Water: Private
- Utilities for property: for Electric Range, for Electric Oven, for Electric Dryer, Washer Hookup
Community & neighborhood
Security
- Security features: Security System
Community
- Community features: Conservation Area, Highway Access, House of Worship, Public School
Location
- Region: Princeton
Other
Other facts
- Road surface type: Paved
Price history
| Date | Event | Price |
|---|---|---|
| 10/30/2024 | Sold | $550,000+10%$185/sqft |
Source: MLS PIN #73295073 Report a problem | ||
| 9/30/2024 | Contingent | $499,900$168/sqft |
Source: MLS PIN #73295073 Report a problem | ||
| 9/26/2024 | Listed for sale | $499,900+28.2%$168/sqft |
Source: MLS PIN #73295073 Report a problem | ||
| 6/18/2018 | Sold | $390,000+0.3%$131/sqft |
Source: Public Record Report a problem | ||
| 5/15/2018 | Pending sale | $388,900$130/sqft |
Source: OPEN DOOR Real Estate #72324461 Report a problem | ||
Public tax history
| Year | Property taxes | Tax assessment |
|---|---|---|
| 2025 | $7,515 +6.1% | $517,200 +2.5% |
| 2024 | $7,082 +6.7% | $504,800 +15.1% |
| 2023 | $6,639 +4.1% | $438,500 +7.8% |
Find assessor info on the county website
Neighborhood: 01541
Nearby schools
GreatSchools rating
- 7/10Thomas Prince SchoolGrades: K-8Distance: 0.9 mi
- 7/10Wachusett Regional High SchoolGrades: 9-12Distance: 7.1 mi
Schools provided by the listing agent
- Elementary: Thomas Prince
- Middle: Thomas Prince
- High: Wachusett 9-12
Source: MLS PIN. This data may not be complete. We recommend contacting the local school district to confirm school assignments for this home.
Get a cash offer in 3 minutes
Find out how much your home could sell for in as little as 3 minutes with a no-obligation cash offer.
Estimated market value$567,400
Get a cash offer in 3 minutes
Find out how much your home could sell for in as little as 3 minutes with a no-obligation cash offer.
Estimated market value
$567,400


