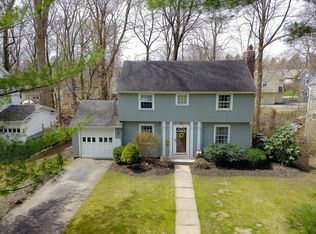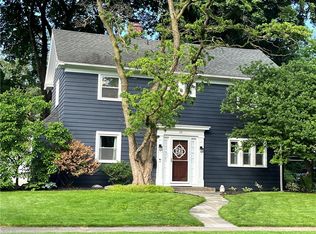Centrally located in the heart of East Brighton, look no further to find UPGRADES GALORE in this 1920's Colonial Charmer! Just pack your bags & move right in! From the moment you enter this lovely home, the period craftsmanship is evident: the hardwood floors, built-ins & archways are simply stunning! The NEW PROFESSIONALLY REMODELED Kitchen w/Quartz COUNTERTOPS, LARGE ISLAND, STAINLESS APPLIANCES & WOOD CABINETRY IS GORGEOUS! VINYL SIDING, NEWER WINDOWS and a LOW-MAINTENANCE YARD too! A NEUTRAL COLOR PALETTE throughout is complementary to all décor choices. TRULY A CONVENIENT LOCATION - CLOSE TO 490-590-ELLISON PARK-CORBETTS GLEN-STRONG HOSPITAL! Feeds to Allen Creek/Calkins Rd./Sutherland HS.
This property is off market, which means it's not currently listed for sale or rent on Zillow. This may be different from what's available on other websites or public sources.

