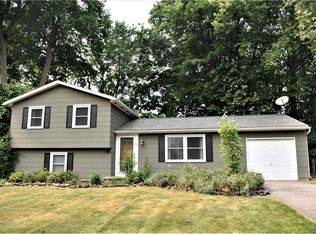Closed
$235,000
74 Buck Hill Rd, Rochester, NY 14626
4beds
2,086sqft
Single Family Residence
Built in 1971
0.28 Acres Lot
$286,100 Zestimate®
$113/sqft
$2,404 Estimated rent
Home value
$286,100
$272,000 - $303,000
$2,404/mo
Zestimate® history
Loading...
Owner options
Explore your selling options
What's special
Welcome to 74 Buck Hill Road for the First Time Ever on the Market! This Home has been Loved & Cared for 52 Years and offers Great Living Space. Welcoming Foyer with Ceramic flooring as you approach the 1st floor Living space with Large Living Room, Spacious Dining area and Nice Kitchen with Oak Cabinetry. You will find 3 Bedrooms And 1 Full Bath on the Main Floor along with Pull Down ladder for Attic Access. All Living Space Floors are Said to be Hardwood under the Carpets as 2 of the Bedrooms are Visibly Hardwoods. The Lower Level Adds a Large Family Room with Wood Burning Fireplace (SS lined), Full Bath with Shower AND Possible "in-law" Quarters with Living Room, Bedroom, Area for Kitchen and Level Walk out Concrete Patio. Workshop Area On Opposite Side of Lower Level has Work Benches in Place, Generator Ready, Storage Drawers, Laundry Room and Access to 2-Car Garage with Remote Doors Openers. Backyard is over a quarter Acre and Fenced in on 3 Sides with Patio! This Home Has SO Much To Offer and Just Minutes to Shopping, Hospital Schools, Parks & Expressway. Mechanicals Are in Good Shape. Delayed Negotiations until May 5, 2023 at 1:00 PM. PreApproval is A Must!
Zillow last checked: 8 hours ago
Listing updated: July 06, 2023 at 08:03am
Listed by:
Belinda A. Fratto 315-521-7413,
Howard Hanna
Bought with:
Rakesh Sharma, 10401367567
eXp Realty, LLC
Source: NYSAMLSs,MLS#: R1468318 Originating MLS: Rochester
Originating MLS: Rochester
Facts & features
Interior
Bedrooms & bathrooms
- Bedrooms: 4
- Bathrooms: 2
- Full bathrooms: 2
- Main level bathrooms: 1
- Main level bedrooms: 3
Heating
- Gas, Forced Air
Cooling
- Central Air
Appliances
- Included: Dryer, Dishwasher, Gas Oven, Gas Range, Gas Water Heater, Refrigerator, Washer
- Laundry: In Basement
Features
- Ceiling Fan(s), Separate/Formal Dining Room, Entrance Foyer, Separate/Formal Living Room, Pull Down Attic Stairs, See Remarks, Bedroom on Main Level, In-Law Floorplan, Workshop
- Flooring: Carpet, Ceramic Tile, Hardwood, Varies
- Windows: Thermal Windows
- Basement: Exterior Entry,Full,Finished,Walk-Up Access
- Attic: Pull Down Stairs
- Number of fireplaces: 1
Interior area
- Total structure area: 2,086
- Total interior livable area: 2,086 sqft
Property
Parking
- Total spaces: 2
- Parking features: Attached, Electricity, Garage, Storage, Driveway
- Attached garage spaces: 2
Features
- Levels: One
- Stories: 1
- Patio & porch: Open, Patio, Porch
- Exterior features: Blacktop Driveway, Fence, Patio
- Fencing: Partial
Lot
- Size: 0.28 Acres
- Dimensions: 80 x 150
- Features: Residential Lot
Details
- Additional structures: Shed(s), Storage
- Parcel number: 2628000890500007016000
- Special conditions: Standard
Construction
Type & style
- Home type: SingleFamily
- Architectural style: Raised Ranch
- Property subtype: Single Family Residence
Materials
- Composite Siding, Other, See Remarks, Copper Plumbing
- Foundation: Block
Condition
- Resale
- Year built: 1971
Utilities & green energy
- Electric: Circuit Breakers
- Sewer: Connected
- Water: Connected, Public
- Utilities for property: Cable Available, Sewer Connected, Water Connected
Community & neighborhood
Location
- Region: Rochester
- Subdivision: Foxridge Estates Sec 03
Other
Other facts
- Listing terms: Cash,Conventional,FHA
Price history
| Date | Event | Price |
|---|---|---|
| 6/27/2023 | Sold | $235,000+4.4%$113/sqft |
Source: | ||
| 5/9/2023 | Pending sale | $225,000$108/sqft |
Source: | ||
| 5/2/2023 | Listed for sale | $225,000-2.1%$108/sqft |
Source: | ||
| 5/2/2023 | Listing removed | -- |
Source: | ||
| 4/27/2023 | Listed for sale | $229,900$110/sqft |
Source: | ||
Public tax history
| Year | Property taxes | Tax assessment |
|---|---|---|
| 2024 | -- | $151,300 |
| 2023 | -- | $151,300 +4.3% |
| 2022 | -- | $145,000 |
Find assessor info on the county website
Neighborhood: 14626
Nearby schools
GreatSchools rating
- NAHolmes Road Elementary SchoolGrades: K-2Distance: 0.9 mi
- 3/10Olympia High SchoolGrades: 6-12Distance: 2.3 mi
- 5/10Buckman Heights Elementary SchoolGrades: 3-5Distance: 2.2 mi
Schools provided by the listing agent
- District: Greece
Source: NYSAMLSs. This data may not be complete. We recommend contacting the local school district to confirm school assignments for this home.
