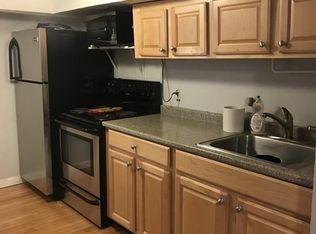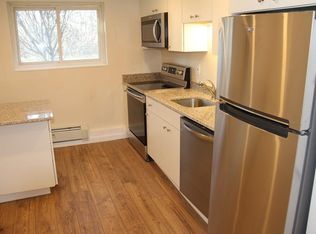Welcome home to the much sought after Chestnuthill Village Condominium complex in the Chestnut Hill section of West Roxbury. This beautiful home has been completely renovated from top to bottom. It features a modern eat-in kitchen with open layout, custom cabinet's, granite counters and GE Profile appliances. Gorgeous newly installed hardwood floors flow through the entire space. Insulated walls and ceilings to make for quite living. Two full bathrooms!! Low condo fee includes heat and hot water. Two parking spaces. Convenient to downtown, Rt 9, 128/95 & Mass Pike, just minutes to Chestnut Hill shopping at The Street, Wegman's, Newton, Brookline, West Roxbury and Legacy Place!
This property is off market, which means it's not currently listed for sale or rent on Zillow. This may be different from what's available on other websites or public sources.

